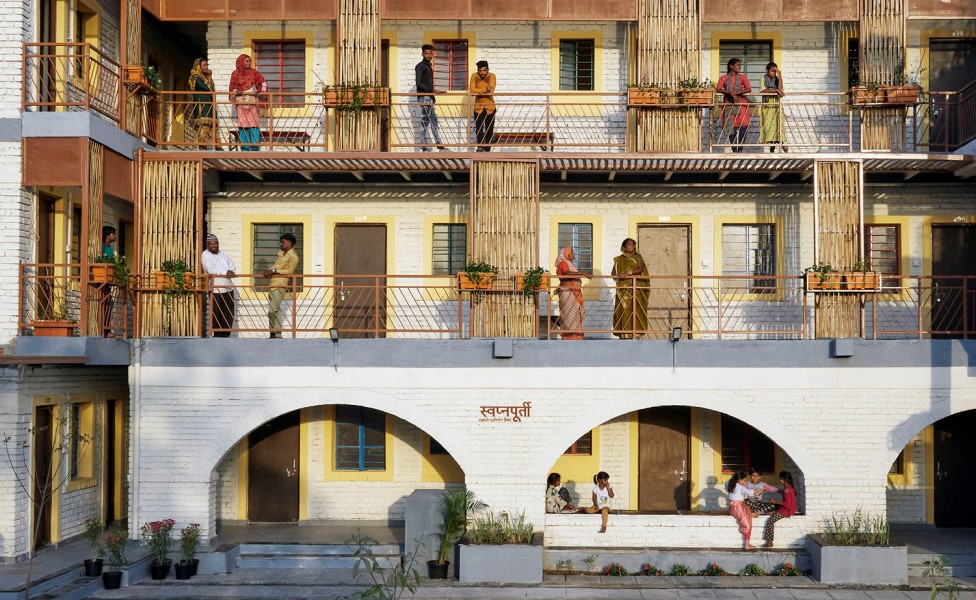In Ahmednagar, Maharashtra, India, the Sanjaynagar Slum Redevelopment Project is a renovation and revitalization initiative implemented by the Community Design Agency (CDA).
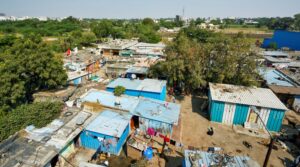 CDA is a Mumbai-based social design and architecture studio. CDA is working in partnership with Ahmednagar Municipal Corporation (AMC) and local non-profit Snehalaya on the project.
CDA is a Mumbai-based social design and architecture studio. CDA is working in partnership with Ahmednagar Municipal Corporation (AMC) and local non-profit Snehalaya on the project.
A slum of 298 families confined to 2 acres, Sanjaynagar is a vibrant, diverse, and strong-knit community currently living in slum conditions without basic infrastructure and utility services.
The project broke ground in November 2018, and the construction of the first building, comprising 33 homes, was completed in March 2022.
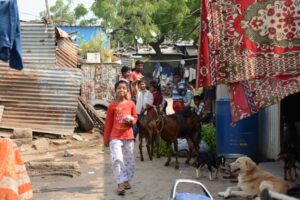 Construction of the second phase of the project, comprising 265 homes, is expected to begin later this year.
Construction of the second phase of the project, comprising 265 homes, is expected to begin later this year.
The project is a public/private partnership that is partly funded by the Indian government through its Housing for All (PMAY- Urban) program.
AMC and the US-based Curry Stone Foundation also contributed funds, along with the residents themselves.
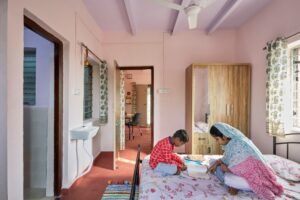 Additional funding for the project is being raised through philanthropic donations.
Additional funding for the project is being raised through philanthropic donations.
Current thinking on low-income housing tends to prioritize the number of units, resulting in impersonal high-rise structures that degrade rather than support the communities they seek to serve.
CDA believes that addressing housing inequality is more than building individual units.
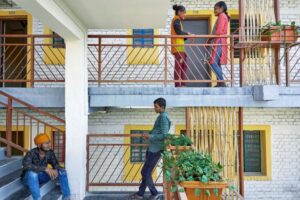 It is about building communities; creating a balance of safe, healthy private and communal spaces that enhance inherent social bonds and enable human flourishing.
It is about building communities; creating a balance of safe, healthy private and communal spaces that enhance inherent social bonds and enable human flourishing.
Through a highly replicable participatory planning and design process, the residents of Sanjaynagar have contributed to design decisions at all scales, from the neighborhood level to the customizations in their individual homes.
The 298 dwelling units are organized into 8 G+2 buildings. To enhance the social infrastructure of the slum, the buildings are organized around eight courtyards of varying sizes.
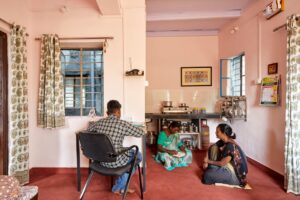 In addition to design, the project has also focused on the quality of construction, keeping in mind the local soil (black cotton) and weather conditions.
In addition to design, the project has also focused on the quality of construction, keeping in mind the local soil (black cotton) and weather conditions.
The building has load-bearing, reinforced masonry walls, with a vernacular plank and joist slab system.
Elements such as bamboo screens and pergolas have been added as shading devices throughout the building.
The wide corridors have been designed to have common spaces for social interactions, as well as for natural lighting and adequate ventilation throughout.
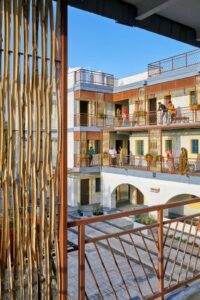 CDA is now working with the residents of the first completed building to develop a long-term plan for regular maintenance and upkeep.
CDA is now working with the residents of the first completed building to develop a long-term plan for regular maintenance and upkeep.
It is committed to handholding the community through this transition into formal housing and equipping them with the information and tools needed to operate effectively as a cooperative housing society.
The redevelopment of Sanjaynagar illustrates the transformational power of participatory design and the impact that the built environment has on health and well-being, as well as the social cohesion and resilience of communities on the margins.
When completed, Sanjaynagar will be a fully functional neighborhood with all essential amenities including water, drainage, roads, street lighting, childcare and community centers, courtyards for healthy recreation, and edible rooftop gardens.
At the end of the project, it will no longer be a slum.
All photos are by Rajesh Vora.

