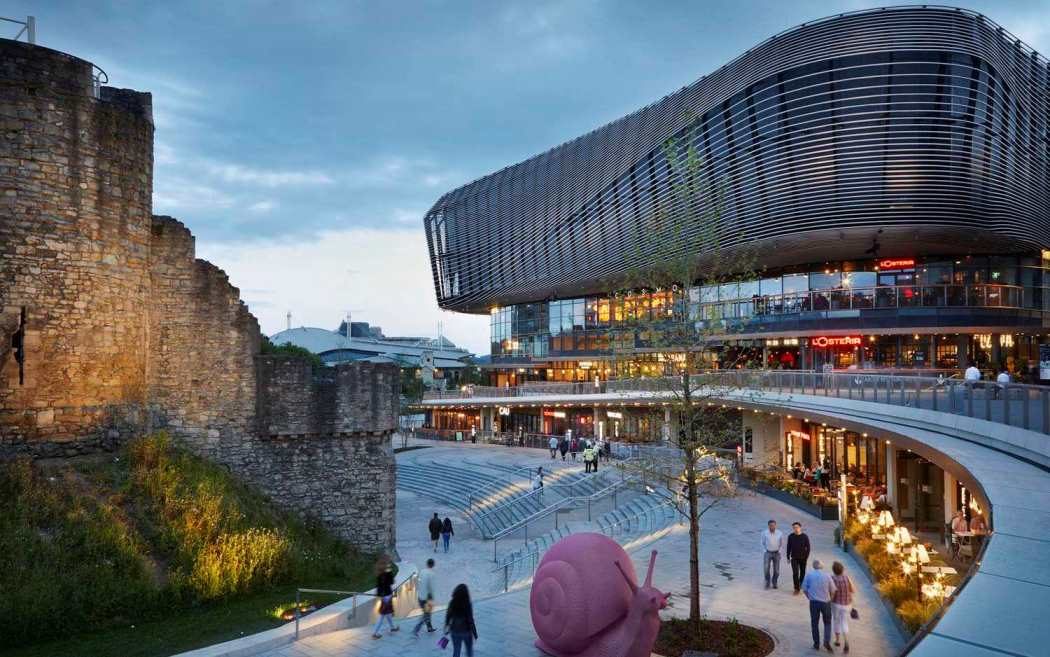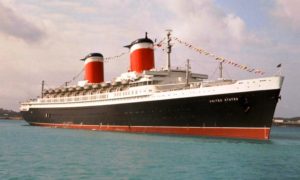For many older people around the world, such as myself (Storm), the port of Southampton in on the southern coast of England holds a special place in our memories. It’s the place where great ocean adventures started and ended.
In these days of pleasure cruises that end where they begin, many have forgotten that great ocean liners crisscrossed the world as the major conveyance of international travelers not that long ago.
I caught the tail end of that era, traveling between New York City and Southampton on the original RMS Queen Mary and RMS Queen Elizabeth when very young, and on the SS United States by myself in 1968 as a teenager.
Those great ocean liners aren’t gone, but there have been are far fewer of them in recent decades. So it’s not surprising that Southampton hasn’t been thriving as it once did. But local leaders aren’t taking decline lying down, and a major revitalization of the passenger port area has begun.
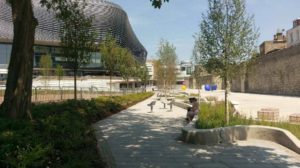 The first phase of the Watermark WestQuay revitalization project has been completed by the London-based architecture, urban planning, interior design firm ACME.
The first phase of the Watermark WestQuay revitalization project has been completed by the London-based architecture, urban planning, interior design firm ACME.
They designed the new 203,000-square-foot building that now sits on the site, serving as a new recreational venue adjacent to the existing WestQuay Shopping Center.
As an homage to its location and the area’s maritime history, the cantilevered structure seems to be drawn toward the sea like a ship, wrapped in façade of curved silver tubes that project over the new piazza.
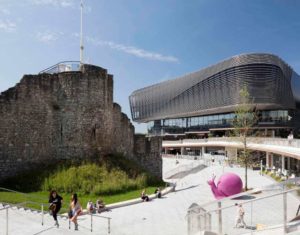 This former thoroughfare for ocean liners has experienced a functional disconnect between its shoreline and the needs of its residents in recent years. The redevelopment masterplan helps ensure the renovated site responds to the changes.
This former thoroughfare for ocean liners has experienced a functional disconnect between its shoreline and the needs of its residents in recent years. The redevelopment masterplan helps ensure the renovated site responds to the changes.
A good example of the 3Re Strategy, it repurposes and renews the site, and reconnects it to the city center, from which it is currently cut off.
A 10-screen, cantilevered cinema sits 85 feet above the ground over a two-story glazed body of restaurants and a more solid plinth. The exterior is clad with 45,930 feet of steel piping, curved individually to accentuate the cinema’s gently shifting contours.
The new square and Western Esplanade features intricate stone patterns that temporarily mirror the tide as it reaches the shore. Steps descend from the promenade into the plaza to naturally form an auditorium with varying daily uses.
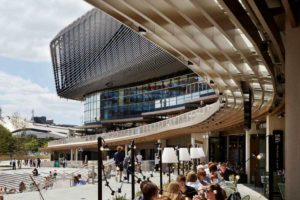 A 140-foot-long bridge links Westquay Watermark to the multistory parking garage, supported by a lightweight lattice clad with enclosed glass walls to frame coastal views.
A 140-foot-long bridge links Westquay Watermark to the multistory parking garage, supported by a lightweight lattice clad with enclosed glass walls to frame coastal views.
This Phase 1 of Watermark WestQuay that has just been completed is only the first part of a major redevelopment of a key area within Southampton’s town center designed by ACME. The WestQuay masterplan addresses Southampton’s heritage as a main thoroughfare for ocean liners, cruise ships, and maritime trade.
During the course of the twentieth century the shoreline has become distanced from the local population, moving progressively further away from the medieval town walls that historically marked the waterfront, due in part to a series of port facilities and industrial buildings, such as the former Pirelli factory.
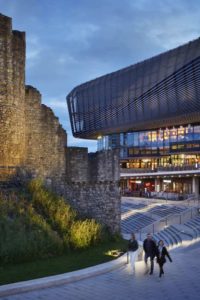 Phase 1 and 2 of Watermark WestQuay have been designed as the first steps in a plan to reconnect the city to the sea, embracing Southampton’s ancient maritime history.
Phase 1 and 2 of Watermark WestQuay have been designed as the first steps in a plan to reconnect the city to the sea, embracing Southampton’s ancient maritime history.
The overall vision of the masterplan will ensure that the new development bridges the level change that currently divides the site from the city center.
The sensitive design maintains protected views by splitting the area into distinct north and south projects.
Uplighting is employed along the Town Wall providing a richly textured backdrop to the scheme at night.
All lighting in the public realm is provided from the building itself and from the trees, ensuring that the plaza is clutter-free to focus attention on the ancient Walls.
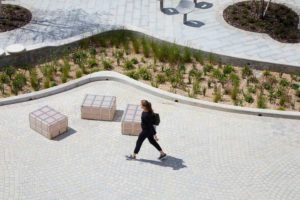 The new landscaping and pedestrian trails are more ecologically sensitive than most, as well.
The new landscaping and pedestrian trails are more ecologically sensitive than most, as well.
Leading south from the Plaza along the foot of the Town Walls is the Western Esplanade.
It’s the first section of a pedestrian route that will eventually reach all the way to the waterfront as future phases of the masterplan are realized.
A sinuous planted bioswale creates pockets of space which allow people to gather and relax alongside colorful plantings comprising a broad diversity native species.
All images courtesy of ACME, unless otherwise credited.
See West Quay Shopping Center website.
Watch 1 1/4-minute video of redevelopment activity on site.

