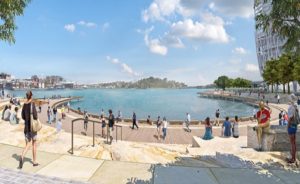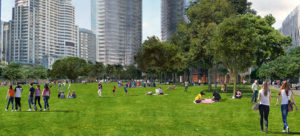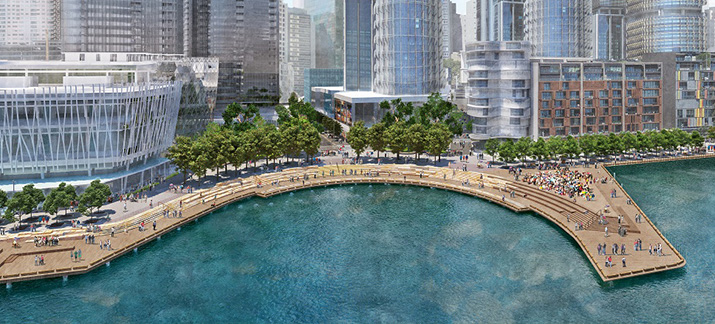Here’s the latest news as a follow-up to our article on Sydney’s impressive Baragaroo waterfront redevelopment in the previous issue of REVITALIZATION.
On April 26, 2017, the Barangaroo Delivery Authority, on behalf of the New South Wales (NSW) government, released a proposal for the five acres (two hectares) of public space that completes the design of Barangaroo South. This phase of the project is part of the Authority’s commitment to delivering over 50% of Barangaroo as open public space.
The proposal described a new Sydney Harbour cove, a one-hectare public park, an expanded waterfront walkway, and a public pier as key features of the next section of Barangaroo’s public domain.
Lendlease, the developer of Barangaroo South, will construct the public space, due to open in 2021. World renowned landscape architects Grant & Associates, who designed Gardens by the Bay in Singapore, have created the park and garden design.
 The design includes Waterman’s Cove, a fully-accessible amphitheatre-style boardwalk on the water, which will be a magnet for visitors and Barangaroo office workers. It also includes the extension to Wulugul Walk around the Crown Sydney Hotel Resort.
The design includes Waterman’s Cove, a fully-accessible amphitheatre-style boardwalk on the water, which will be a magnet for visitors and Barangaroo office workers. It also includes the extension to Wulugul Walk around the Crown Sydney Hotel Resort.
The one-hectare Hickson Park will provide a green link from the CBD into the heart of Barangaroo’s retail and dining precinct.
Craig van der Laan, Chief Executive Officer of the Barangaroo Delivery Authority, said: “This is an exciting proposal for the creation of more beautiful public spaces at Barangaroo, which will be of enormous benefit to the people of Sydney. The new harbour cove and public park represent the next step in the extraordinary transformation of Barangaroo from a 22-hectare concrete container terminal into a world class, vibrant waterfront precinct.”
 Architect Bob Nation AM, the Authority’s Design Adviser who has overseen the design development, said the plans provide extensive public benefit and a completely different park experience to Barangaroo Reserve and the waterfront parkland proposed for Central Barangaroo.
Architect Bob Nation AM, the Authority’s Design Adviser who has overseen the design development, said the plans provide extensive public benefit and a completely different park experience to Barangaroo Reserve and the waterfront parkland proposed for Central Barangaroo.
“The Reserve catches a lot of direct sun, as will the western-facing parklands in Central Barangaroo. Hickson Park will get the northern sun in winter, but will be more sheltered from the wind and the hot western sun in summer,” said Mr Nation.
A Development Application will be lodged with the Department of Planning and Environment, and be available on public exhibition as part of the planning process.
Here are the proposal’s key features:
Hickson Park
- One hectare of public parkland
- Predominantly open green lawn but with a tree belt to provide shelter and shade
- Predominantly native trees, but with a mix of exotics
- Will include park furniture, meeting and eating spaces, free wifi and bike parking
- Will catch the northern sun, but more sheltered from the wind and hot western sun
- Provides a cooler, shaded sanctuary at the hotter times of year
- Ensures parklands across Barangaroo are diverse, with different characteristics, while remaining connected
Watermans Cove
- A central point for people working in and visiting the retail district
- A place to meet, reflect, sit and have lunch or a coffee, while taking in Sydney’s magnificent harbour
- With steps down to the water, people will be able to take their shoes and socks off and dip their feet in Sydney Harbour
- Amphitheatre shape makes it a place to host events, entertainment, art and music
- A ‘people’s space’ with a wide variety of uses
- Includes a public pier on the southern side of the cove. There will be the potential to include a pavilion or a canopy on this pier to provide shade, shelter and a space for activities
Wulugul Walk
- The final section of Wulugul Walk, which hugs Sydney Harbour along the entire length of Barangaroo
- The missing link that will complete the 14km waterfront walk from Garden Island to the Fish Markets – one of the world’s most stunning urban walking routes
- A 30m wide waterfront promenade – with an additional 9m beyond the hotel podium
Barangaroo Avenue
- Barangaroo Avenue is Barangaroo’s ‘high street’
- A direct extension for the avenue that already runs through the existing financial and restaurant precinct
- The primary north-south route through Barangaroo for cars and pedestrians
- A slow speed street, where pedestrians will outnumber cars
Watermans Quay
- A grand tree-lined boulevarde, creating a link between Hickson Road and the harbour
- Approximately 113m in length and 23m wide
- Approximately double the width of the current temporary street
- Generous tree-lined footpaths and pedestrian crossings
- A slow-speed street which can be shared by cars, pedestrians and cyclists

