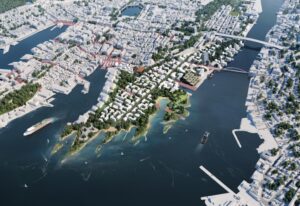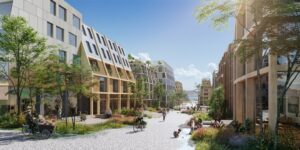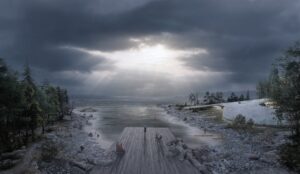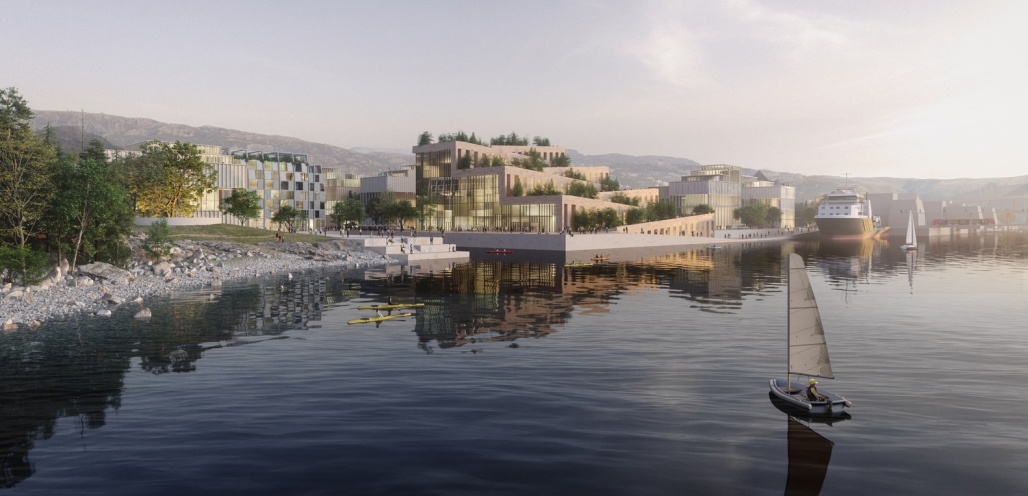In a new, grand vision for the future of Bergen, Norway, the Copenhagen, Denmark-based design firm Third Nature has proposed a 40-hectare (100-acre) redevelopment area, called Dokken.
The intent is to use the revitalization of this old logistics port and ferry terminal as a path to making Bergen what Third nature is calling a “regenerative city”.
Dokken is planned as a zero-emission district, emphasizing Bergen’s relation to the fjord, nature, and history, thereby seeking to fulfill the goals of the Paris Agreement.
The project is developed for Bergen Municipality in close collaboration with Entasis, Matter by Brix and MOE. It focuses on nature-based climate adaptation strategies, a community-based sharing economy, and renewable building materials through a holistic city planning.
Here’s how Third Nature describes their proposal:
A new “allmenning” and a nature-based loop
 The current area of Dokken is expanded by through the reuse of surplus materials, such as granite rubble, left over from infrastructure work in the mountainous region around Bergen. The extra land creates more space for nature and urban life at Dokken.
The current area of Dokken is expanded by through the reuse of surplus materials, such as granite rubble, left over from infrastructure work in the mountainous region around Bergen. The extra land creates more space for nature and urban life at Dokken.
Our plan introduces two primary elements: the first, a new, urban allmenning, is an innovative climate streetscape based on an interpretation of the unique public spaces that intersect the city of Bergen. It ensures a strong relation to the existing qualities of the urban fabric and connects the locations that are characteristic of the Bergen DNA.
The second primary element is an all-encompassing nature-based loop, which connects the new, natural harborfront with the surrounding green areas. This new coastline is 4.5 kilometres long, a 58% increase of the length of the present industrial quays. The loop makes up one third of the total area, thus creating a huge, green and publicly accessible urban space. All parking in the district is placed underneath the green terrain, removing the cars from the streets.
The new green and blue loop expands on the city’s relation to the fjord and the mountains – a relation central to the understanding of Bergen.
The three pioneers
 To kickstart the development of Dokken, we propose three pioneers: The Sea Quarter, which houses the Institute for Marine Research, the Directorate of Fisheries, and the new Bergen Aquarium; The Sugarhouse Square, that engages the public in the new urban development; and Under the Bridge, a place for experiments, entrepreneurship and grass roots under the Puddefjord Bridge.
To kickstart the development of Dokken, we propose three pioneers: The Sea Quarter, which houses the Institute for Marine Research, the Directorate of Fisheries, and the new Bergen Aquarium; The Sugarhouse Square, that engages the public in the new urban development; and Under the Bridge, a place for experiments, entrepreneurship and grass roots under the Puddefjord Bridge.
With a focus on the diverse city, we show variations on a reinterpretation of the historical, Norwegian cluster villages, Klyngetun,
in which community and sustainable living was naturally important. All the building materials in the cluster housing are renewable and reusable, and combined with transformations of the existing industrial buildings, we obtain a large reduction in CO2. For instance, the old Harbour Warehouse is converted into the new Aquarium. Concurrently, the mobility infrastructure is integrated into the landscape, removing the car from the urban space in favour of a light rail, cyclists and pedestrians, all the while preserving the access into Nøstebukten for the large ferries.
The regenerative city – through and through
 Creating a regenerative city is about integrating sustainability into all the discrete parts if the city, great or small. In a sustainable future, everything – from our everyday consumer habits to the total ecological footprint of the city – must work together in circular processes, which won’t destroy our nature and climate. The sustainable city must correct the sins of the past by recreating lost narratives and reuniting separate areas and processes – and, in the case of Dokken, by creating new connections and reuniting Bergen with the water.
Creating a regenerative city is about integrating sustainability into all the discrete parts if the city, great or small. In a sustainable future, everything – from our everyday consumer habits to the total ecological footprint of the city – must work together in circular processes, which won’t destroy our nature and climate. The sustainable city must correct the sins of the past by recreating lost narratives and reuniting separate areas and processes – and, in the case of Dokken, by creating new connections and reuniting Bergen with the water.
The regenerative city can improve our feeling of happiness and quality of life by speaking to our senses and our psyche, but it also necessitates a change of paradigm in terms of how we think, plan, govern, experience and live in our cities.
By using nature’s own strategies, we can accommodate for the greatest problems of urbanism: carbon emissions, flooding, cloudbursts, heat island effects, biodiversity, public health, mobility, inequality, etc. For instance, it is more interesting to conceive of a flooding strategy as a green and recreational solution than a tall, concrete wall separating the city and the sea. And it is more interesting to let the trees absorb the rain locally, than leading it away in pipes underneath the city.
The primary elements of our plan, along with the many smaller strategies, describe a regenerative and nature-based approach based on pragmatic no brainers. By stitching the spheres of nature and city together, we obtain the best of both worlds. It is exactly this method of both-and, which characterises our vision of Dokken.
All images courtesy of Third Nature.

