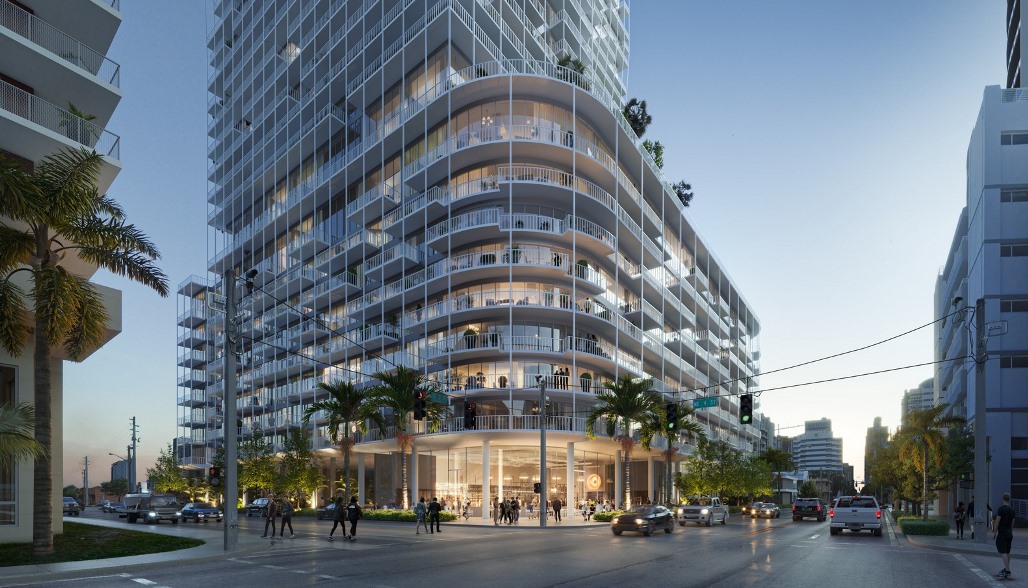On May 24, 2022, the New York-based architecture and design studio, ODA, revealed renderings of Ombelle, its newest residential towers in Ft. Lauderdale, Florida.
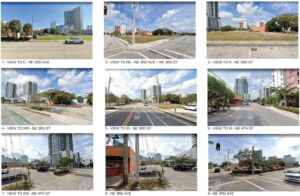 They will redevelop and revitalize a vacant lot and surface parking lot near the downtown area.
They will redevelop and revitalize a vacant lot and surface parking lot near the downtown area.
This dead spaces was created years ago when blighted residential buildings were demolished.
Dependable Equities has tapped ODA to design the architecture, interiors and landscape for the 1.5 million SF mixed-use building, which will offer 1100 rental units, and a rich package of amenities and retail.
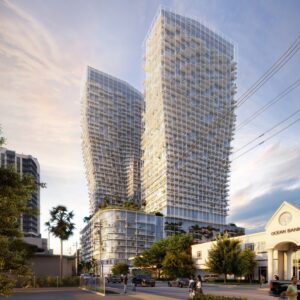 “We are thrilled to be part of Fort Lauderdale’s transformation into a robust forward-thinking city and international destination. With the carefully thought-out masterplan that is being implemented, the city is embracing change. ODA’s design has always pushed boundaries, often blurring the line between indoor and outdoor, architecture and art, building and landscape,” said Eran Chen, Founder and Executive Director.
“We are thrilled to be part of Fort Lauderdale’s transformation into a robust forward-thinking city and international destination. With the carefully thought-out masterplan that is being implemented, the city is embracing change. ODA’s design has always pushed boundaries, often blurring the line between indoor and outdoor, architecture and art, building and landscape,” said Eran Chen, Founder and Executive Director.
“There is nowhere better to be pushing this boundary than Flagler Village – one of the trendiest neighborhoods with a charming blend of youth, community, art and culture. From the beautifully landscaped public plaza that carves into the corner of the site, to the staggered outdoor balconies that create unique sky gardens for each apartment, Ombelle celebrates this exciting new chapter of design in the city,” he added.
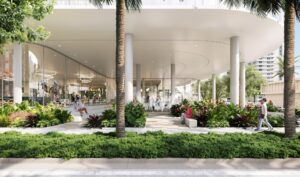 The two 43-story towers at 300 NE 3rd Avenue will rise high above Ft. Lauderdale, creating a dramatic neighbor to the adjacent Flagler Village.
The two 43-story towers at 300 NE 3rd Avenue will rise high above Ft. Lauderdale, creating a dramatic neighbor to the adjacent Flagler Village.
The tapering sculptural forms step away from each other as they rise, creating a crown of light and airy homes with views from downtown Fort Lauderdale to the ocean.
At the base of the building, on the corner of 3rd Avenue and 3rd Street, is a sweeping urban plaza that acts as a catalyst for public activity.
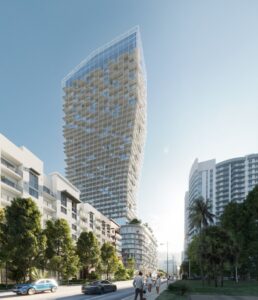 The plaza connects to a double-height colonnade around the perimeter of the building which reinforces a visual connection between the indoor and outdoor spaces.
The plaza connects to a double-height colonnade around the perimeter of the building which reinforces a visual connection between the indoor and outdoor spaces.
To further activate the ground floor, Ombelle has over 11,000 SF of commercial space, intended for retail and restaurants at the ground floor with open air seating.
“We are looking to establish a high-end, condo-like experience for renters,” said Isaac Schlesinger, head of Dependable Equities.
“Our 75,000-square-foot amenity deck will be a renter’s dream. We are aiming to bring a product to the market that does not exist today,” he added.
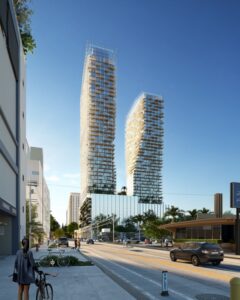 The striking facade is made up of a delicate exoskeleton with an outer shell of terraces and balconies varying in depth, length and density to create a feeling of individual identity between homes.
The striking facade is made up of a delicate exoskeleton with an outer shell of terraces and balconies varying in depth, length and density to create a feeling of individual identity between homes.
The robust amenity package includes an impressive lobby with ample seating and lounge areas.
In addition, there are two pools: one with lush landscaping and a nearby work lounge, and another larger infinity pool on the edge of the building.
There’s also an outdoor bar area and chef’s kitchen; a garden; a gym; a game room; a library; a private dining room; a spin room; a spa; a dance studio and a yoga studio.
All photos courtesy of ODA. Renderings are by VERO Digital.

