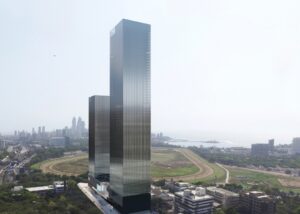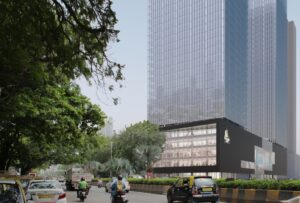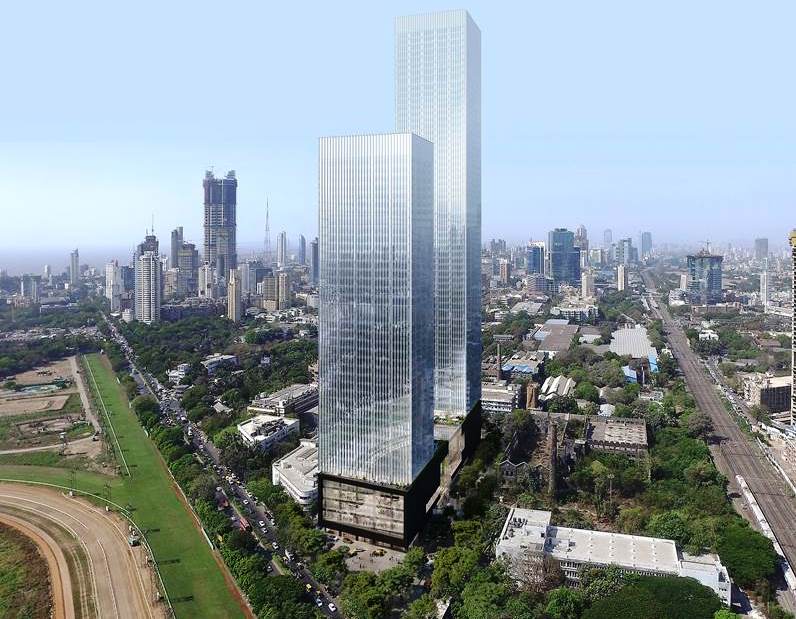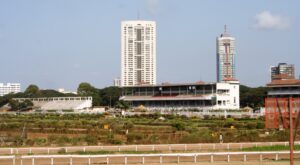On September 21, 2021, construction began on architectural firm OMA’s Prestige Liberty Towers mixed-used complex in Mumbai.
The redevelopment project—which brings properties long plagued with abandoned textile factories back to productivity—is OMA’s first in India.
 The OMA designers were commissioned by the Bangalore-based real estate development firm Prestige Group.
The OMA designers were commissioned by the Bangalore-based real estate development firm Prestige Group.
Prestige Liberty Towers is situated in Mahalaxmi, the historic textile mills area at the heart of Mumbai, now rapidly transforming from an industrial city to a global financial center, buzzing with new transport networks, high-rise residential, retail and office spaces.
Iyad Alsaka, the Partner-in-Charge says, “Prestige Liberty Towers addresses the demand for high quality office space in Mumbai, India’s financial and commercial capital. More than that, the building offers spaces for activities that keep it alive well beyond working hours. I am excited to engage in a context that has a long history and at the same time a strong appetite for the new.”
OMA’s design maximizes the views overlooking the historic Mahalakshmi Racecourse (built in 1883) to the Arabian Sea with two staggered towers of 200 and 290 meters – at 270,000m² one of the largest office developments in the city.The rectangular column-free floors, combined with full height curved glass facades, are designed to enhance the office plan efficiency with light filled, high quality workspaces.
The restrained material selection of Indian black basalt and glass provide a counterpoint to the urban surroundings. Integrating the arrival lobbies to the office towers, a five-story podium houses the 36,000m² retail mall.
The structure is elevated to distribute shared infrastructures and allow vehicle circulation beneath the building and the entrance to a fully automated basement carpark.
 Between the towers a garden roof terrace directly accessed from the co-working, restaurant and shopping areas provides much needed amenity space for connection and relaxation for office users and locals.
Between the towers a garden roof terrace directly accessed from the co-working, restaurant and shopping areas provides much needed amenity space for connection and relaxation for office users and locals.
Throughout all levels of the podium a broad range of programs is offered – an open podium, food court, restaurants, cinemas and a theater – to enrich with cultural and public events which extend the life of the building long after the work day is over.
Adrianne Fisher, Director-in-Charge: “It is a privilege to be engaged with a high energy city which is rapidly redefining itself.”
The project is led by Iyad Alsaka, Adrianne Fisher and Wael Sleiman. Completion is expected in 2025.
Featured image courtesy of OMA.


