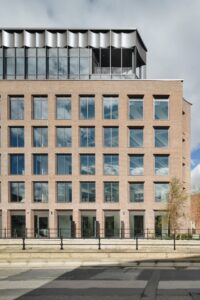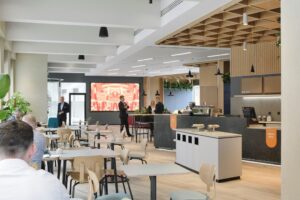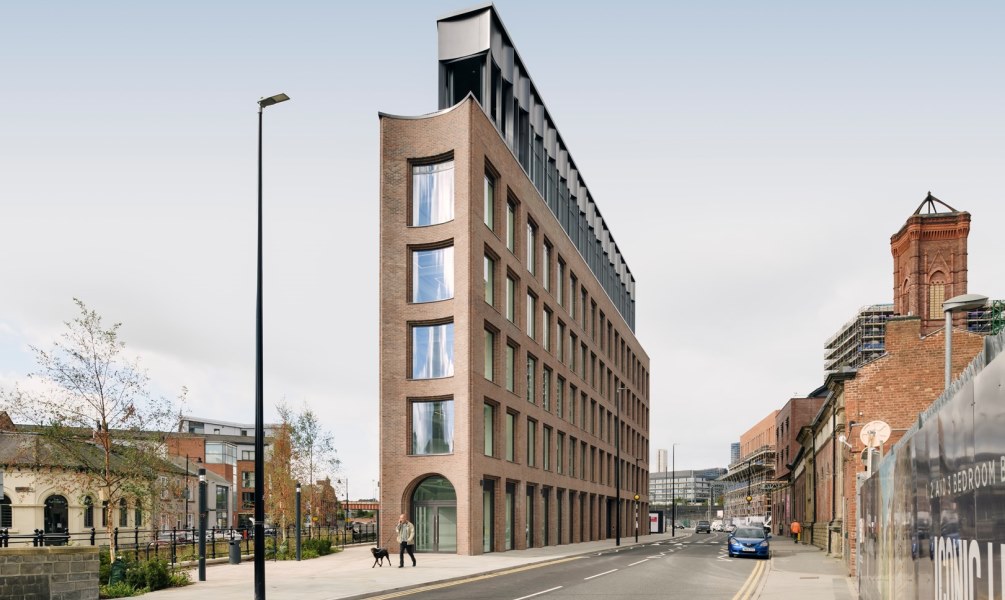The city of Leeds in West Yorkshire was funded in the 13th century, and is now the third-largest city in England. During the Industrial Revolution, it became th world’s leading manufacturer of textiles.
But, by the 1970s, the British clothing industry was in irreversible decline, facing cheaper foreign competition.
The city’s current revitalized economy has been shaped by Leeds City Council‘s vision of building a “24-hour European city” and a “capital of the north”.
The city has been redeveloped from the decay of the post-industrial era to become a telephone banking center, well-connected to the electronic infrastructure of the modern global economy.
Now, the revitalization of the Temple Leeds area in the city center has been advanced by the addition of a beautiful new flatiron building: a design first used in New York City to make use of narrow, wedge-shaped properties.
Here’s what the architects at FCBStudios say about their design:
 CEG‘s Temple Leeds masterplan reflects the spirit and ambition that brought progress and prosperity to Leeds through the pioneering entrepreneurs who shaped the city in the 18th and 19th Centuries. Globe Point is the first building to be completed within the downtown redevelopment.
CEG‘s Temple Leeds masterplan reflects the spirit and ambition that brought progress and prosperity to Leeds through the pioneering entrepreneurs who shaped the city in the 18th and 19th Centuries. Globe Point is the first building to be completed within the downtown redevelopment.
Globe Point is a Grade A speculative office development, with over 3500 square meters of accommodation. The concept for Globe Point draws on the historic industrial context and takes the form of an expressive flat iron building to maximise the area of a challenging site boundary and create a bold gateway to the wider redevelopment of the emerging Temple masterplan.
Designed to BREEAM Excellent to meet its green building standards, with Wired Score Platinum floorplates are designed to maximize natural daylight to deliver 5 floors of healthy, flexible workspace. The ground floor café kitchen and business lounge is a vibrant meeting close to Leeds City Station’s southern entrance.
Antonia Martin Wright, head of investment at CEG, says “The brief was to deliver the highest quality development at this ambitious site, with occupiers front of mind. It is a market-leading product, providing next generation workspace for over 400 people and its striking flat iron design offers spectacular views across the city from the roof terrace gardens. It is the first flat iron building to be built in Leeds since the design was conceived in the city in 1875. Bridge House in Leeds was constructed 27 years prior to the New York building, so with Globe Point we have brought the design back home in effect.”
This high quality development is strengthened by the intricacy of the detail – from the brickwork of the stepped window reveals, granite insets in reveals and the curved arch head of the building marking the beginning of the Temple Development.
The color and type of brick for Globe Point was carefully considered in relation to the surrounding historic context. Its design draws on the restrained composition of the nearby mill buildings but introduces contemporary detailing and construction methods to create a robust yet elegant building that sits comfortably in its surroundings.
 Agata Baranowska, Associate at FCBStudios explained, “The character of Globe Point and Globe Square gives a nod to what is around it – mainly industrial brick buildings – but at the same time addresses its contemporary ambitions for the area, through the special moments and details within the buildings.”
Agata Baranowska, Associate at FCBStudios explained, “The character of Globe Point and Globe Square gives a nod to what is around it – mainly industrial brick buildings – but at the same time addresses its contemporary ambitions for the area, through the special moments and details within the buildings.”
“We wanted to bring an elegant and contemporary feel to the building through the detailing. The intention was to create a language of details that would recur throughout the building,” she concluded.
The nose – the concave ‘scallop’ element on the apex of the building is repeated in the crown of the building and again at the entrance of the building and internally using different scales to suit the location. The birds-mouth brick corner detail to the brickwork is mimicked in the metal crown creating consistency and uniformity that ties the building materials together.
Designed to deal with the demands of changing workplace strategies, Globe Point Offices seeks to raise the bar.
SMART Technologies are used to control and drive energy performance. Sensors monitor air quality and adjust airflow while still optimizing energy efficiency.
All-electric, it uses 100% REGOS green energy and is designed to reduce water consumption. Secure cycle parking, showers and lockers, and in later phases access to electric vehicle charging points will help occupants make sustainable travel choices.
Our collaboration with interior architects Ekho Design allowed us to coordinate textures, materials and details holistically, resulting in a CAT A fit-out that upholds our original concept for a forward-looking architecture and offices that deliver on wellbeing and sustainability.
All images courtesy of FCBStudios.


