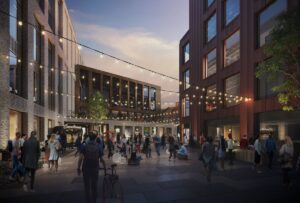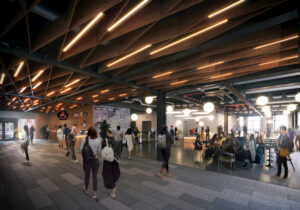In October of 2020, detailed planning approval was granted for Smithfield Yard, a 167,000 sq.ft mixed-use redevelopment that should help revitalize a historic market area in central Belfast, Northern Ireland.
It will transform an ugly parking area into three new “Grade A” and SME workspace buildings. The project was originally announced here in REVITALIZATION back in the July 1, 2019 issue.
It’s arranged around The Yard, an important new piece of public space that is carved out of the redevelopment and revitalization of this run-down property in the city’s center.
 FCBStudios developed designs for Bywater Properties and Ashmour Development NI that reimagine a future for the Smithfield area. By creatively integrating an existing listed building into a series of buildings of various scales and cladding materials the grain of the city is re-established where it is currently eroded.
FCBStudios developed designs for Bywater Properties and Ashmour Development NI that reimagine a future for the Smithfield area. By creatively integrating an existing listed building into a series of buildings of various scales and cladding materials the grain of the city is re-established where it is currently eroded.
Sam Tyler, a partner at FCBStudios said “Smithfield Yard will create ‘an ecosystem of workplaces’ from large grade A office to informal co-working spaces. Coupled with retail at the lower floors the workplace development will support local economies and businesses, authentic to Belfast and linked together with new lanes and yards appropriate to the grain of the city.”
Smithfield Yard will provide a mix of retail and workspaces that will help revitalize local economies and business within the historic Smithfield Market area, and provide vibrant activity to the surrounding streets.
The North building is the largest of the three buildings, providing 112,000 sq.ft of Grade A office accommodation over 8 floors with amenity roof terraces, cycle storage and shower facilities. The ground floor’s spacious foyer is animated by retail units, maker spaces and a café arranged around an arcade providing access to the central Yard.
The building form reflects Belfast’s industrial heritage but is designed to meet modern business needs with efficient floor plates and resilient IT infrastructure. The North building is a steel framed building clad in a combination of brick and pigmented, sculpturally formed precast concrete. The scheme provides excellent natural light and a robust thermal envelope resulting in a low energy building required to meet BREEAM Excellent energy targets.
 The Gresham building is a 5-story office block providing 32,500 sq.ft of Grade A office accommodation over 4 floors with ground floor units supporting smaller retail/F+B units fronting onto Gresham Street and the central Yard. Finished in brick, the building has been designed to re-establish the lost street frontage and knit into the adjacent terraces.
The Gresham building is a 5-story office block providing 32,500 sq.ft of Grade A office accommodation over 4 floors with ground floor units supporting smaller retail/F+B units fronting onto Gresham Street and the central Yard. Finished in brick, the building has been designed to re-establish the lost street frontage and knit into the adjacent terraces.
It provides excellent floor-to-ceiling heights and a floor-plate size that is readily sub-divisible, offering a more intimate, modern office. The anticipation is that the Gresham building will facilitate “right-sized” office space for growing indigenous Belfast businesses or smaller international companies that are keen to co-locate with larger corporates in the North building.
The Sawtooth Building, the smallest development, at 5000 sq.ft, over three stories, is clad in zinc and has a distinctive “sawtooth” roof, referencing the shed buildings that characterized industrial Belfast’s backlands throughout much of its history. This also serves to bring north light deep into the building on the upper floor. This creative office accommodation will offer a potential home to a diverse tenant mix including start-ups and creative entrepreneurs.
The Gresham and Sawtooth buildings share a common entrance foyer which will spill out into The Yard ensuring that there is activity at the heart of the development. The open space at the center of the redevelopment is connected to Gresham and Winetavern Streets through a series of lanes while building lobbies act as additional through routes between streets and The Yard.
All images courtesy of FCBStudios.

