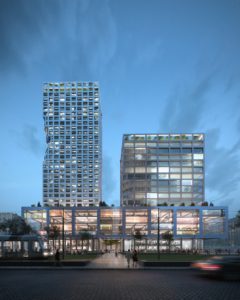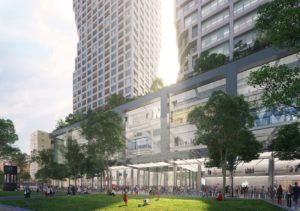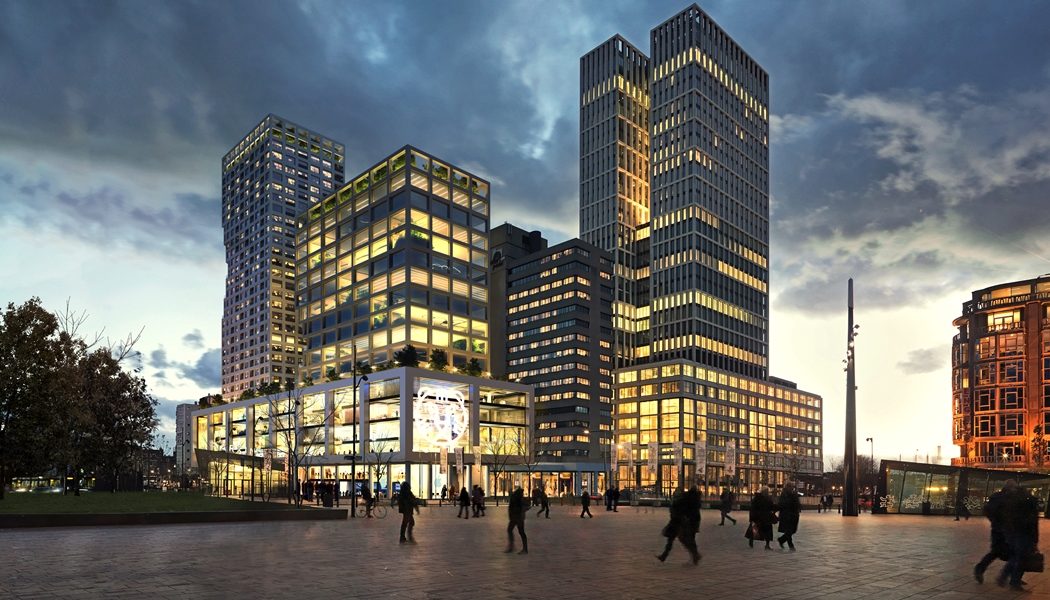Over the coming years, the Maarsen Groep will be redeveloping a tired office complex in downtown Rotterdam, The Netherlands into a green, transit-oriented, mixed-use neighborhood.
The third phase of this revitalization of the former Weenapoint complex has now begun, and the Dutch design firm MVRDV has been selected as its architects.
 The Weenapoint complex has already been transformed by Maarsen Groep in two phases. The new offices of Nauta Dutilh and Robeco in the FIRST Rotterdam building marked the first phase, which was completed in 2016.
The Weenapoint complex has already been transformed by Maarsen Groep in two phases. The new offices of Nauta Dutilh and Robeco in the FIRST Rotterdam building marked the first phase, which was completed in 2016.
Then redevelopment of Weena 750 into the Premier Suites & Offices, the refurbishment of the courtyard and renovation of the monumental dome building were all completed in 2017.
In this third phase, the existing building on Kruisplein will be replaced by 50,000 square meters of liveable office and commercial space with international allure. The location is directly opposite Rotterdam Central Station.
“Weenapoint is an inner city location with a high density right across the train station. Our design adds a simple but strong character to the city entrance of Rotterdam. We have opted for an architectural design that refers to the reconstruction period and compliments existing buildings such as Groothandelsgebouw and FIRST”, says Jacob van Rijs, a co-founder of MVRDV.
Much consideration is being given to the plinth: “The ground floor and first floors have an open transparent character and will make Kruisplein once again a lively part of the city.”
 In addition to effective, livable urban integration, MVRDV devoted a great deal of attention to the client’s high sustainability ambitions, and the city’s equally-high green standards.
In addition to effective, livable urban integration, MVRDV devoted a great deal of attention to the client’s high sustainability ambitions, and the city’s equally-high green standards.
By making recesses in both towers, the design meets the city’s requirements for an open, sunny public space. The new towers of Weenapoint phase 3 have “sun cuts” at different heights that provide extra sunlight at street level. An important link in the design is the covered square in the heart of the building that connects the green courtyard of Weenapoint and the street.
“With the selection of MVRDV, we choose a powerful and clear design that blends very well in the surrounding. In the plan, each function has its own distinct and recognizable appearance, which we see as a great quality. An exciting design and a contemporary translation of Rotterdam modernism which will complete Weenapoint’s transformation”, says Monique Maarsen, the Managing Director of Maarsen Groep.
All images courtesy of MVRDV.

