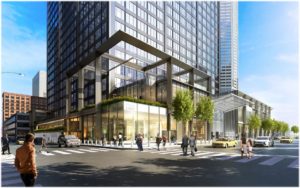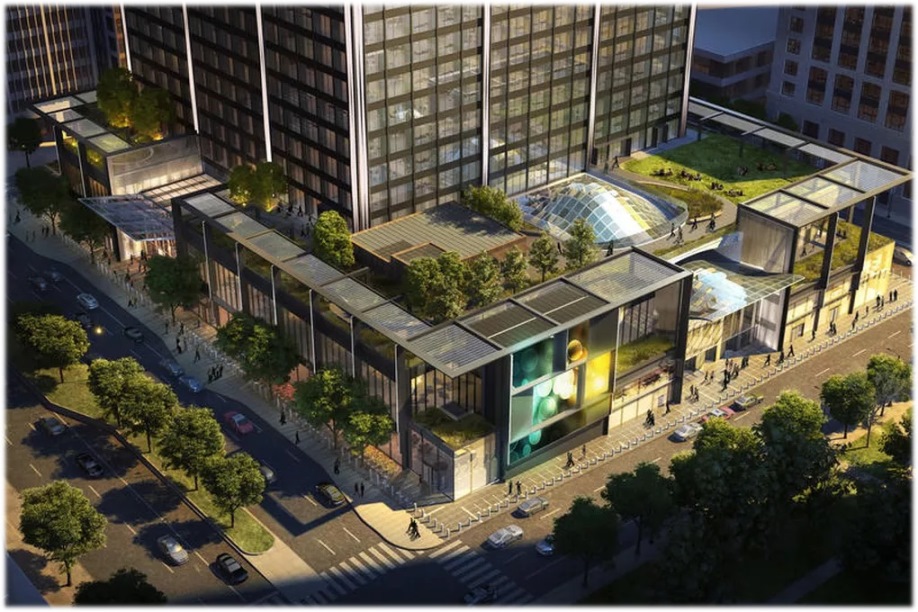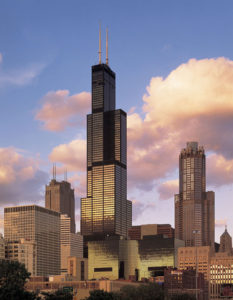In its first major renovation in its 43-year history, downtown Chicago’s fortress-like former Sears (now Willis) Tower is getting a major pedestrian-friendly renovation.
The tower was original built with the express intention of separating the “urban streetscape” from the building to “minimize” pedestrian traffic. The new design breaks those barriers to reconnect with and re-energize the downtown area.
 On February 1, 2017, Mayor Rahm Emanuel joined Blackstone and Equity Office, an office portfolio company owned by Blackstone’s real estate funds, to announce visionary plans for the Willis Tower. Through a $500 million investment, Willis Tower will be transformed and reinforced as a civic destination and the premier workplace with unprecedented office amenities, and unique retail and entertainment experiences. The transformation will be the first major renovation in the building’s 43-year history, creating a modernized Willis Tower.
On February 1, 2017, Mayor Rahm Emanuel joined Blackstone and Equity Office, an office portfolio company owned by Blackstone’s real estate funds, to announce visionary plans for the Willis Tower. Through a $500 million investment, Willis Tower will be transformed and reinforced as a civic destination and the premier workplace with unprecedented office amenities, and unique retail and entertainment experiences. The transformation will be the first major renovation in the building’s 43-year history, creating a modernized Willis Tower.
“But more than that – today Blackstone is doubling-down on its confidence in the future we are building in the city of Chicago. With this historic investment the Willis Tower will remain a vibrant and modern icon that inspires both young and old for generations to come,” Mayor Emanuel said.
“Willis Tower has always been iconic within Chicago’s skyline and around the world,” said Jon Gray, Global Head of Real Estate, Blackstone. “The investment we announced today is the largest Blackstone has ever made in reimagining one of its properties. Our goal is to restore Willis Tower to its original prominence and make it a must-visit destination in Chicago for tenants, local residents and tourists. This investment sets a bold new standard for office environments and urban centers around the world and underscores our commitment to the development of the city of Chicago.”
As part of the transformation, approximately 460,000 square feet of existing space within the Tower will be reconfigured. This includes 150,000 square feet of space for exclusive tenant use, including a full-service fitness center, expansive tenant lounges, private event space and concierge services to create an inspiring and energetic work environment. The plan also calls for more than 300,000 square feet of new retail, dining and entertainment space to be added to the base of the building, and a new 30,000-square-foot outdoor deck and garden space.
 The Willis Tower transformation will offer a new generation of visitors the ultimate combination of sleek design and comfort, and openness and intimacy. The retailers and attractions added to the building will bring together local culinary stars and first-to-market restaurants, introducing exciting new flavors from faraway places, wines from around the world, craft beer from the neighborhoods, and the best local boutiques and global brands.
The Willis Tower transformation will offer a new generation of visitors the ultimate combination of sleek design and comfort, and openness and intimacy. The retailers and attractions added to the building will bring together local culinary stars and first-to-market restaurants, introducing exciting new flavors from faraway places, wines from around the world, craft beer from the neighborhoods, and the best local boutiques and global brands.
Part of the investment will also focus on enhancing the Tower’s 103rd floor Skydeck Chicago experience, which currently welcomes 1.7 million national and international visitors annually, to create a world class and one-of-a-kind family entertainment experience. Work to transform the Tower is scheduled to begin this month, and will create an additional 2,500 jobs.
“We are pleased to be in the position to draw on Bruce Graham’s original inspiration for this Tower, and to have the opportunity to harmonize his enduring vision with the changes that have since occurred in the city and its neighborhoods, and in the nature of the way we use urban environments for work, life and play,” said Eli Khouri, President and Chief Executive Officer, Equity Office. “Our goal is to remain true to his vision, by making the Tower the most coveted workplace in the city as well as a compelling public destination, and a source of civic pride for Chicago’s citizens. Against that backdrop, the project provides the perfect platform to showcase Equity Office’s ability to create best-in-class work environments that drive value for successful organizations.”
The Tower’s transformation will include a new three-story transparent, glass structure set atop the existing stone plaza welcoming visitors and offering a ‘see and be seen’ experience that invites people to engage, linger and enjoy the streetscape. Below the glass facade will be three subterranean floors organized around a three-story winter garden crowned with a dramatic glass skylight, which will provide unobstructed views of all 110 floors of the tower rising above.
Designed in the 1960s, Willis Tower, like its contemporaries, was built atop a base to separate the urban streetscape from the building, and to minimize the number of people walking along the sidewalk.
“Once complete, the reimaged Willis Tower will bring a new energy to Chicago’s central business district, creating a lively neighborhood center where people will work, spend time and enjoy the best of the city,” said Paul Kurzawa, Managing Director – Development, Equity Office, who is overseeing the redevelopment. “The new Willis Tower will raise the boundaries of architectural excellence and represent the pinnacle of deeply livable work environments in the city of Chicago as well as urban centers around the world.”
Blackstone and Equity Office’s vision for the new Willis Tower was brought to life by the Chicago office of Gensler, a global San Francisco-based design firm. Gonzalez Architects designed the tenant-only office amenities, and Los Angeles-based Hetzel Design is overseeing the design concepts for the Skydeck enhancements. Design-build firm Turner Clayco will oversee the construction of the new Willis Tower.
To further deepen the relationship between Willis Tower and the city it calls home, at the event, Equity Office announced that it will offer 5,000 Skydeck tickets annually to Chicago Public Schools, so that children from communities across Chicago can experience the Tower’s Observation Deck on the 103rd floor. “A lot of kids don’t know about downtown. Don’t see the office buildings. Don’t ride in elevators. This is going to make sure that this icon is part of all Chicago kids’ lives,” Emanuel said.
Equity Office also announced a $100,000 donation to Project Pipeline, a program sponsored by the Illinois chapter of the National Association of Minority Architects (I-NOMA) that is designed to educate, inspire and mentor minority students as they matriculate through the rigors of becoming a licensed architect. Equity Office’s donation will enable Project Pipeline to double the number students served by their hallmark “architectural summer camp” program, increase scholarship funding for the program and establish an 8 week design-build program for high school age students who will work to rehabilitate a community space in Chicago.
Mayor Emanuel and Blackstone’s Jon Gray also announced the Blackstone Inclusive Entrepreneurship Challenge, a three-year pilot program that will award up to $3.4 million in grants to innovative organizations that effectively recruit and support diverse entrepreneurs and scale start-ups in the Chicago area. Chicago has been chosen as the first city for this pilot program.
About Blackstone:
Blackstone is one of the world’s leading investment firms. We seek to create positive economic impact and long-term value for our investors, the companies we invest in, and the communities in which we work. We do this by using extraordinary people and flexible capital to help companies solve problems. Our asset management businesses, with over $360 billion in assets under management, include investment vehicles focused on private equity, real estate, public debt and equity, non-investment grade credit, real assets and secondary funds, all on a global basis.
About Equity Office:
The Equity Office portfolio, encompassing approximately 58 million square feet of Class A office space throughout the U.S., is rich with signature properties in the nation’s leading gateway markets. The company focuses heavily on meeting the current trends and changing strategic needs of companies and our chosen markets. With an average tenure of over 25 years in the real estate industry, our regional leaders also head teams with deep experience across the board from investment and asset management, to property management, development and construction. As an affiliate of Blackstone, a pre-eminent global asset manager providing significant financial strength and long-term stability, we are extremely well capitalized.
About Willis Tower:
Standing 1,450 feet and 110 stories tall at 233 S. Wacker Drive, Willis Tower offers more than 4.5 million square feet of premiere office, retail and entertainment space. Debuted in September 1973 as the Sears Tower, today more than 100 prominent businesses call Willis Tower home, including financial services, law firms and insurance companies. America’s iconic skyscraper is centrally situated between the city’s financial and cultural hubs and the dynamic West Loop, home to some of the Windy City’s top shops and restaurants. Boasting spectacular Chicago and Lake Michigan views reaching nearly 50 miles on a clear day, the 103rd floor Skydeck Chicago is the highest observation deck in the United States. Featuring The Ledge, a first-of-its kind attraction that extends four glass viewing boxes beyond the structure itself to create an unforgettable viewing experience, Willis Tower attracts more than 1.6 million visitors per year.
All renderings courtesy of Tricia Maharaj, Equity Office
See Gonzalez Architects website.
See website for Blackstone Inclusive Entrepreneurship Challenge.


