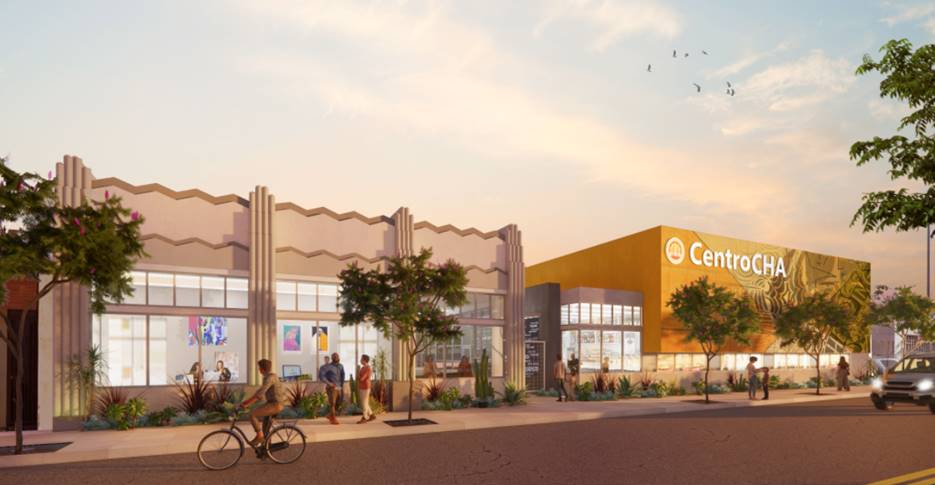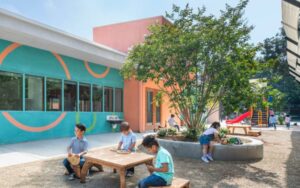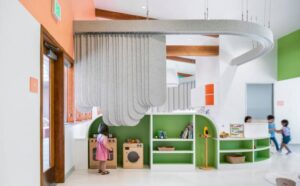In the past century, Los Angeles, California came to be emblematic of many urban planning practices that the rest of the country despises: mindless sprawl, car centricity and anti-pedestrianism being chief among them. Lesser known among those planning sins was their penchant for tearing down their built heritage to make way for more of what few wanted more of.
In the past decade or two, however, the city has embraced the more-positive, regenerative national trends with both hands, such as downtown revitalization, historic restoration and adaptive reuse. Here are two current examples of the latter two. Both are reusing old buildings in a way that helps revitalize low-income neighborhoods:
Centro CHA
Architecture, urbanism and landscape-design firm Studio One Eleven will redesign the reuse of a century-old historic building to house a training center for underserved communities.
“This is an example of revitalization and adaptive re-use on multiple levels,” said Studio One Eleven Founding Principal Alan Pullman. “An underused site will come back to life, and it will house an organization proven to help underserved businesses and youth succeed. So we’re helping to revitalize a building, a neighborhood and a surrounding community. It’s exciting to be part of such a direct positive impact.”
The building will be the permanent new home for Centro CHA, a Long Beach nonprofit aiming to lift up the Latino community. The group’s new Business and Workforce Skills-Training Center will provide apprenticeships and new employment opportunities in technology, transportation/logistics, hospitality and retail.
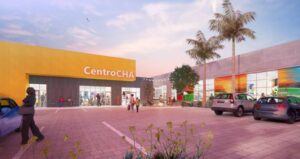
Courtyard and parking for the Business and Workforce Skills-Training Center. Rendering by Studio One Eleven.
The 1925 building was previously used by the Atlantic Head Start education program before becoming vacant.
Studio One Eleven is designing the adaptive reuse of the classic zig-zag Moderne building at 1850-1862 Atlantic Avenue, as well as an adjacent addition. The project recently received approximately $5 million in California discretionary funds with support from State Senator Lena Gonzalez. And Long Beach City Council recently unanimously approved the lease of the city-owned structure. It is expected to open in 2023.
“A permanent home in the heart of our community will allow us to better serve working families and struggling businesses,” said Jessica Quintana, Executive Director of Centro CHA. “The center will provide apprenticeships to create employment opportunities and business expansion for Long Beach’s low-income population. We gratefully acknowledge Long Beach Mayor Robert Garcia, State Senator Gonzales, and Long Beach City Council for helping us secure our new headquarters.”
Centro CHA has been particularly important to the Long Beach community through the pandemic, providing relief services and continuing its programs in a virtual setting.
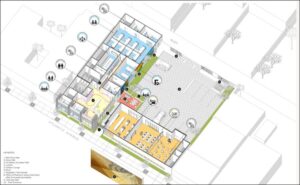
Schematic for the Business and Workforce Skills-Training Center shows its multiple uses. Rendering by Studio One Eleven.
Centro CHA has been without a permanent home since its 1992 founding. Because it brings a defunct historic building back to life, even the Business and Workforce Skills-Training Center itself will help uplift the surrounding neighborhood. Studio One Eleven is providing pro-bono design services for adaptive reuse of the existing 4,830-square-foot structure and the 2,400-square-foot addition.
Also supporting Centro CHA’s new facility is Long Beach Community Design Center, an independent nonprofit that partnered with Studio 111 to provide Centro CHA pro-bono conceptual design services that included visioning, program planning, preliminary cost estimating and entitlement processing.
“This project is emblematic of our goal to provide high-quality pro-bono design services that are community engaged and focused on social equity,” said David Salazar, Founder and Executive Director of the Long Beach Community Design Center. “We look at this project as a model that can be replicated to expand planning and design services to under-resourced and underserved populations in the city.”
Plans for Centro CHA’s new building include:
- Training rooms
- Server/audio-visual storage
- Teaching and tasting kitchen
- Vegetable/herb garden
- Interview room
- Break room
- Office spaces
- Outdoor lounge
A rear courtyard and parking area uses pavers to reduce to reduce “heat island” effect and increase permeability, reducing groundwater runoff. A modern, Latino-themed mural will be on the façade of the new structure, facing Atlantic Avenue.
State Senator Gonzales recently announced a total of $14.5 million in state discretionary funding to the City of Long Beach, Centro CHA and TCC Family Health dedicated to park rehabilitation, inclusive workforce development and health and wellness services in Central Long Beach.
The Nest
The Los Angeles studio of Perkins & Will has unveiled The Nest, a state-of-the-art early childhood education center housed in a renovated vacant church within an underserved neighborhood of Los Angeles.
The center is part of the Hope Street Margolis Family Center, a community health, education, and recreation resource of Dignity Health – California Hospital Medical Center (CHMC). The Nest is a no-cost, high-quality nurturing environment for up to 32 children whose parents are looking for job placement, returning to work or experiencing homelessness.
The architects at Perkins&Will created the innovative, indoor/outdoor design pro bono in collaboration with Hope Street and its partners.
“The Nest joins an excellent preschool environment with practical innovations specific to its space,” said Perkins&Will designer Aram Guzman. “Studies show the importance of environment in early health and development, and this design provides it for a community that needs it just as much as those that benefit from private or other privileged preschools.”
Along with Perkins&Will designer Ashley Stoner, Guzman and team conceived the name “The Nest” as a metaphor for healthy education. “We want to give children room to spread their wings and learn by exploring their imagination in a place of safety,” said Stoner.
The Nest design reflects this approach. Retrofitting St Mark’s Lutheran Church’s original 1971 building and vacant original preschool space, the team exposed the high ceilings and divided the main interior with custom felt curtains that slide aside to create one large classroom and modulate acoustics. Also separating the spaces are colorful custom shelves for reading, stacking blocks, and other stimulating activities.
“Play is built directly into the design,” said Stoner. “The sense of freedom and exploration in a secure environment is essential to quality preschool education. It will follow these toddlers throughout their lives. This is a small project with a large impact.”
Other design highlights of The Nest:
- The flex curtains reflect environmental cues. Teachers can modify the space to respond to circadian rhythms, including sleep patterns, and encourage patterns of behavior.
- An outdoor perimeter encloses the space. The designers established multiple play yards—essential during pandemic and post-pandemic times—surrounding the classrooms for a direct visual connection to outside play space.
- Removing grills from windows while adding windows and glazed doors visually connects indoors and outdoors while offering healthful and energy-saving daylighting.
- Child scaled elements including windows in doors, shelving, playful nooks, and even oversized light fixtures foster a sense of wonder and autonomy as the children move and interact with a space designed especially for them and a collaborative curriculum.
- By using bright expansive colors in a modern way, the design reflects subtle nods to vibrant aesthetics that resonate with the population to be served at “the Nest.”
“Every member of our team brings the very best of ourselves to create forward-looking, inclusive, sustainable design solutions in our communities,” noted Guzman. “The Nest is one of our many social purpose initiatives that support the communities within which we work. We are thrilled to be associated with Dignity Health – California Hospital Medical Center and Hope Street Margolis Family Center in the creation of The Nest.”
Perkins&Will’s Social Purpose program provides pro-bono professional services to nonprofits for whom such services would otherwise be out of reach. These projects address human needs, including affordable housing, childcare, healthcare and education.
“One of the greatest impacts of the pandemic has been job loss,” shares Alina Moran, CHMC Hospital President and CEO. “For families with young children, finding new work can be challenging, and affordable child-care resources are limited, which is why we are so proud to provide exceptional indoor and outdoor space for low-income children to learn and grow who may otherwise not have access to such services.”
Marking Hope Street’s fourth early care and education center, The Nest is expected to open this fall and provide full-day, year-round, center-based services for low-income toddlers and preschoolers (2‒4 years of age) including children with special needs. The Nest is in South Los Angeles, one of L.A. County’s highest-need areas for early education services.
This project would not have been possible without the commitment of many donors, in-kind sponsors and community partners. The project was completed by a design-built team of Slater Builders (contractor), Penta Building Group (playground construction) and Lionakis (architect of record).
Featured rendering (by Studio One Eleven) shows the new home for Centro CHA.

