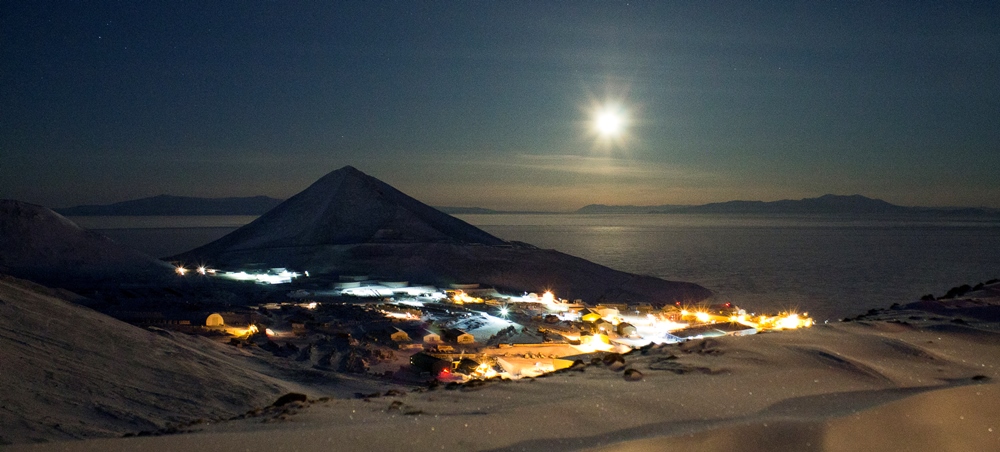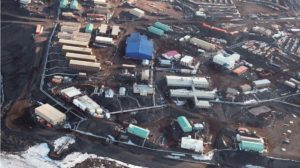The McMurdo Station is an American research center on the south tip of Ross Island, which is in the New Zealand-claimed Ross Dependency on the shore of McMurdo Sound in Antarctica.
It’s operated by by the United States Antarctic Program, a branch of the National Science Foundation. The station is the largest community in Antarctica, capable of supporting up to 1258 residents, and serves as one of three United States Antarctic science facilities.
All personnel and cargo going to or coming from Amundsen–Scott South Pole Station first pass through McMurdo.
Never intended to be a permanent settlement, McMurdo Station was originally built more than 60 years ago, but today has grown into a disparate outpost of more than 100 inefficient structures over 164 acres, with no central planning.
The approximate 1,000 summer workers and 250 year-round residents at McMurdo must battle the harsh Antarctic elements for simple tasks such as walking from one building to the next for a meal, visiting a science lab, or transporting goods from a warehouse.
This not only leads to difficult and time-consuming conditions for the people, but also results in heat energy loss and increased carbon emissions. What’s more, the station lacks many amenities critical to the workers’ ongoing health and wellness.
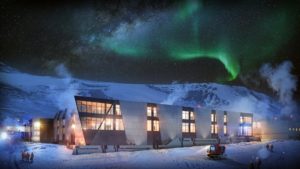 Now, OZ Architecture, an award-winning, global architecture and design firm, based in Denver, Colorado has unveiled the new master plan and building design for McMurdo Station.
Now, OZ Architecture, an award-winning, global architecture and design firm, based in Denver, Colorado has unveiled the new master plan and building design for McMurdo Station.
Selected in 2012 by Lockheed Martin’s Antarctic Support Contract (now under Leidos) and the NSF to create a new master plan, OZ has delivered a design that will significantly improve the livability, efficiency and sustainability of the entire community. The new McMurdo Station will become an icon of American leadership in science, architecture and engineering.
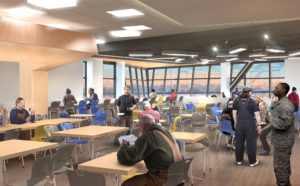 OZ has delivered a new plan that will consolidate over 100 buildings into six, providing the community with unprecedented efficiencies. The new 300,000 square foot campus will emphasize a higher quality of life for its residents promote environmental stewardship, and dramatically improve logistics and energy efficiency for the important work being done at McMurdo.
OZ has delivered a new plan that will consolidate over 100 buildings into six, providing the community with unprecedented efficiencies. The new 300,000 square foot campus will emphasize a higher quality of life for its residents promote environmental stewardship, and dramatically improve logistics and energy efficiency for the important work being done at McMurdo.
The new McMurdo Station will function as a true community with elements including laboratories, offices, coffeehouse, a post office, gym, barbershop, store, lounges, and power and water plants. OZ specifically designed expansive spaces for residents to collaborate with stunning views of the vast landscape, and to take advantage of the natural light, which reduces the need for electrical lighting systems and generated-power.
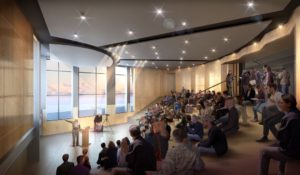 Additionally, new living quarters will provide residents with healthier surroundings and more modern accommodations. Because Antarctica can be an isolating environment, public spaces such as dining halls provide an open and relaxing atmosphere, critical for human connection and collaboration. These details help ensure residents have both access to fresh air, natural light and healthier living habits, as well as connect and strengthen the community.
Additionally, new living quarters will provide residents with healthier surroundings and more modern accommodations. Because Antarctica can be an isolating environment, public spaces such as dining halls provide an open and relaxing atmosphere, critical for human connection and collaboration. These details help ensure residents have both access to fresh air, natural light and healthier living habits, as well as connect and strengthen the community.
For scientists and researchers, new centralized logistical support facilities improves safety and efficiency by reducing material touch-points and locating materials storage adjacent to where they are processed. The new compact footprint will reduce reliance on vehicular transportation of materials and people, and will dramatically shorten utility runs.
 OZ has also designed the campus to significantly improve the energy efficiency of McMurdo Station.
OZ has also designed the campus to significantly improve the energy efficiency of McMurdo Station.
Starting with advanced, highly insulated building envelopes that increase energy efficiency OZ also incorporated high-performance mechanical systems, improved monitoring and controls systems for better energy management, and smart Grid technology. Reusing materials onsite as well as expanding solar and wind energy sources will contribute to increased energy efficiency of the station.
To help with the construction of the campus, OZ Architecture designed the building components to be pre-fabricated off-site and shipped to Antarctica for assembly. This precise and sophisticated design feat ensures the building can be constructed amid an extreme environment that can reach 40 degrees below zero. Construction is expected to begin in 2019 and will take approximately five years to complete.
Featured photo is by Andrew Smith / NSF. All other images courtesy of OZ Architecture unless otherwise credited.

