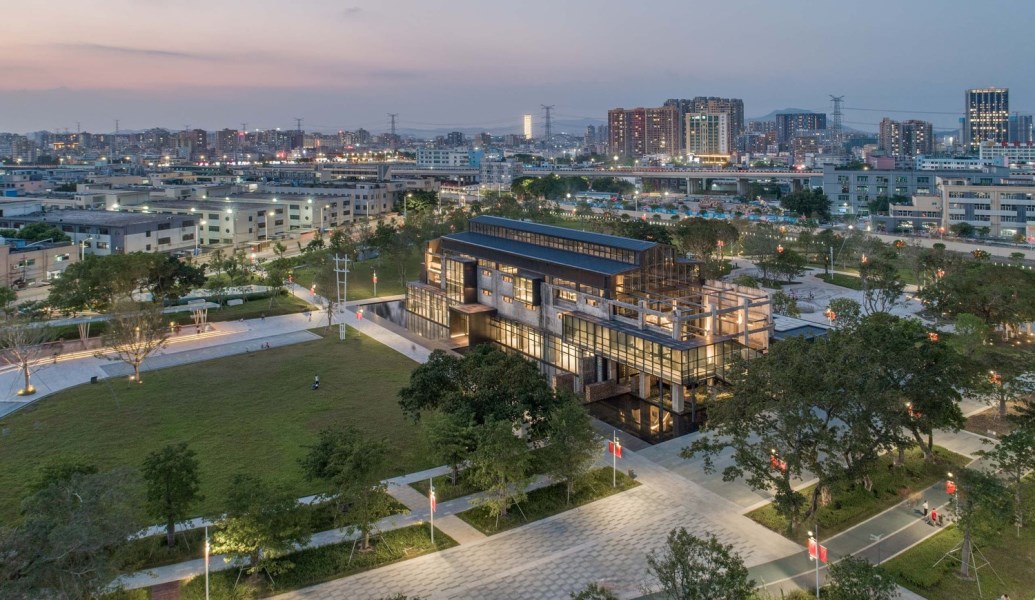The Gangtou Diesel Power Plant was built in the 1980s adjacent to the Shajing Ancient Fair in Shenzhen, China.
It was part of the village-run industrial area of Shajing Gangtou, supplying electricity to the village of Shajing and neighboring urban villages in the early years of reform and development.
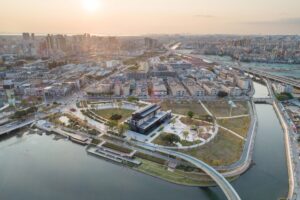 The plant was abandoned over a decade ago when Shenzhen’s electricity supply was fully covered by the national grid. The ruins of the power plant have become dangerous due to age and disrepair.
The plant was abandoned over a decade ago when Shenzhen’s electricity supply was fully covered by the national grid. The ruins of the power plant have become dangerous due to age and disrepair.
In order to build the Bao’an Oyster Township Lake Park, the power plant ruins and the surrounding buildings were scheduled to be completely demolished in October 2019.
The Shajing Village Hall is a new way to preserve and revitalize the ruins as industrial heritage, giving them new value. The regeneration of the ruins is considered to be physical, social and spiritual.
Here’s what the architects at ARCity Office say about their approach to the project:
The material rejuvenation of the ruins:
The old ruins are preserved to the greatest extent possible with concrete structures are reinforced and recycled. On the other hand, new materials and blocks such as steel and glass are inserted into or wrapped around the old ruins, weaving, and intermingling with each other, blurring the absolute boundaries between the new and the old, which makes the whole building a continuous organism, like an old tree sprouting new shoots.
The spiritual rejuvenation of the ruins:
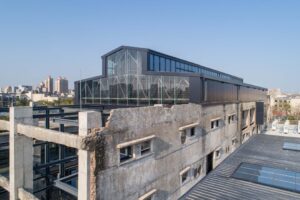 Regenerated from the ruins, the Shajing Village Hall (also known as the Oyster Country Lake Cultural and Creative Hall) serves as a public space open to Shajing villagers and Shenzhen citizens, providing functions such as creativity, leisure, and services. In a sense, the Shajing Village Hall, which is closely surrounded by the Maozhou River, is like a symbolic and spiritual space.
Regenerated from the ruins, the Shajing Village Hall (also known as the Oyster Country Lake Cultural and Creative Hall) serves as a public space open to Shajing villagers and Shenzhen citizens, providing functions such as creativity, leisure, and services. In a sense, the Shajing Village Hall, which is closely surrounded by the Maozhou River, is like a symbolic and spiritual space.
The main design concept for the Shajing Village Hall is based on the concept and methodology of sustainable design, absorbing the cultural characteristics of the local space and transforming the old plant into a new ancestral hall – i.e. a new public space with a broader civic character – through abstract transformation. A typical traditional ancestral hall in Guangdong consists of seven spatial elements: shadow wall, gatehouse, front yard, main hall, back yard (garden), rooms, and verandahs.
We have attempted to apply the spatial structure of the above traditional ancestral hall to the renovation of the power plant. Due to its large scale, this building cannot simply be applied to the form of the ancestral hall but needs to be subtly derived and deformed in three dimensions. As a result, the Shajing Villagers’ Hall emerges as an intermediate state between the ancestral hall and the factory.
Moon Gate Hall.
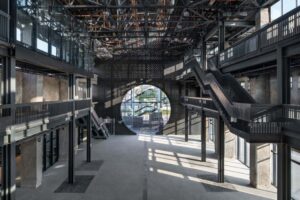 The main hall is the main activity area of the shrine and also the most spiritual place. The hall of the power plant reaches a maximum height of 17 meters. In order to create a spatial atmosphere appropriate to this scale, as well as to increase the amount of light and enhance the permeability of the interior and exterior views, a 9-meter diameter glass moon gate was installed between the hall and the backyard.
The main hall is the main activity area of the shrine and also the most spiritual place. The hall of the power plant reaches a maximum height of 17 meters. In order to create a spatial atmosphere appropriate to this scale, as well as to increase the amount of light and enhance the permeability of the interior and exterior views, a 9-meter diameter glass moon gate was installed between the hall and the backyard.
The moon gate is one of the most recognizable architectural elements in Guangdong and is commonly used in everyday spaces such as houses and gardens. The enlarged scale of the moon gate creates a strong spatial identity in the minds of the locals, and the moon gate hall immediately becomes a favorite activity spot for many Shajing villagers.
All the fire and air conditioning pipework and equipment in the lunar cavity door hall were installed in plain view to facilitate access and reduce costs. Architects worked with the plumbing engineers to create an array of exposed red fire sprinkler pipes in the hall, and the I-beam columns on the north and south sides of the hall form two parallel colonnades, which creates a sense of ceremony similar to that found in traditional ancestral halls.
Retaining the structure – the ruined structure.
:
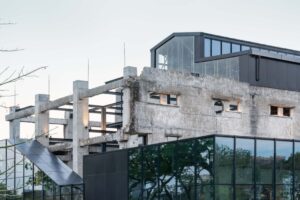 The main concrete frame structure of the power plant ruins, including the foundations, beams, and columns, and the brick walls on the north and south sides, was preserved to the greatest extent possible in the renovation.
The main concrete frame structure of the power plant ruins, including the foundations, beams, and columns, and the brick walls on the north and south sides, was preserved to the greatest extent possible in the renovation.
Due to age and disrepair, the building had become dangerous and it was necessary to reinforce all the retained parts. Reinforcement of concrete beam and column systems by wrapping the old foundation and beams and columns with additional reinforced concrete, enlarging the cross-section of the foundation and beams and columns to improve the mechanical properties. The old steel trusses of the roof were dismantled, refurbished, and partially reused, and a new steel truss roof was added with reference to the original truss selection.
The preservation of the ruined structure involves not only the structural parts but also some solid structures. For example, the concrete crane beams on the north and south sides of the hall have been preserved, and the crane beams, as well as the remaining square window openings and round holes in the walls (for the installation of the power plant ventilation ducts), are part of the overall ‘ruin structure’. They narrate the history and add an unexpected sense of randomness and mystery to the space.
3D roaming gallery – Ruin Space:
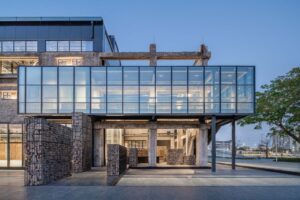 The ruined bodies of the power plant buildings themselves are the most aesthetic objects to be surrounded, visited and viewed. The many traces of time contained in the ruins need to be experienced with the mind, touched with the fingers and experienced with the body.
The ruined bodies of the power plant buildings themselves are the most aesthetic objects to be surrounded, visited and viewed. The many traces of time contained in the ruins need to be experienced with the mind, touched with the fingers and experienced with the body.
From the outset, therefore, the architects envisaged a three-dimensional wandering promenade up, down and around the entire building. Sometimes indoors, sometimes outdoors, this promenade is like a pathway in a garden that constantly diverges, inviting people to explore every corner of the building.
A number of paths, including walkways, staircases, terraces and corridors, are interspersed throughout the building, overlapping and intersecting with each other to stimulate the desire to explore the ruins. During the tour, one can sometimes see the whole picture, sometimes microscopic details, and even a moving cross-section of the building. The mix of old and new spatial distribution creates multiple spatial apertures that connect up and down and intersect inside and out – the hollow of the ruins. These varied small-scale spaces reinforce the physical experience of the ruins and give the building a labyrinthine quality.
A courtyard in ruins – The Ruin Garden.
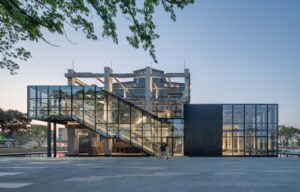 During the previous demolition operation, the east and west walls and roof of the power plant had been partially removed. Architects have added a front courtyard and a rear courtyard in response. The front courtyard is called the ‘Garden of Light and Shadow’ and is a narrow garden that occupies a space spanned by columns.
During the previous demolition operation, the east and west walls and roof of the power plant had been partially removed. Architects have added a front courtyard and a rear courtyard in response. The front courtyard is called the ‘Garden of Light and Shadow’ and is a narrow garden that occupies a space spanned by columns.
At midday, when the dappled light is cast into the courtyard, it may evoke a sense of nostalgia. The rear courtyard is called the ‘Backyard – Ruin Garden’, with some of the ruin walls and ruin beams preserved on all sides, forming an interesting garden that can be entered and explored.
Due to structural needs, in order to balance the lateral thrust of the steel trusses on the roof of the hall and also to enhance structural stability, a system of beams made of steels was set over the ruined garden. It is very similar to the pierced beams in traditional Chinese buildings. The architects worked with the structural engineers to give cultural significance to the simple structural system.
Reuse of materials – Ruin Material.
The ruin from the demolition of the building, with its many discarded stones and bricks, is packed into gabions woven with thick steel reinforcement to form gabion walls. These gabion walls are 80cm wide and range in height from 1.2m to 4.5m, and are scattered in twos and threes throughout the ruin garden, extending beyond it to the landscaped pond. Creepers and wolfsbane are freely planted around the gabion walls, dividing the garden into paths of discovery.
Ruins are a redefinition of all that remains of the power plant ruin. The ruin dismantles the original properties and state of the building, including all its elements – beams, columns, walls, foundations, roofs, windows, doors ……They are all reduced to their original state, at the very moment they become ruins. The thick concrete columns and beams, for example, may have been completely invisible as structural objects, but as their structural properties diminish until they become rough, bare structures, their hidden material beauty becomes fully visible.
Adding and subtracting repairs.
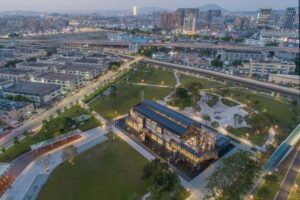 An early industrial remnant of the Shenzhen Special Economic Zone, the Gangtou Diesel Power Plant is in fact a typical informal building with no drawing files and no accurate mapping information. The architects needed to revise the design in real-time, taking into account the construction conditions, in a design and construction cycle of fewer than six months. This problem-oriented adaptation strategy is what we call a partial patchwork of additions and subtractions.
An early industrial remnant of the Shenzhen Special Economic Zone, the Gangtou Diesel Power Plant is in fact a typical informal building with no drawing files and no accurate mapping information. The architects needed to revise the design in real-time, taking into account the construction conditions, in a design and construction cycle of fewer than six months. This problem-oriented adaptation strategy is what we call a partial patchwork of additions and subtractions.
In its entirety, we understand new buildings as the inverse result of ruins. Ruins are essentially a process of local decay that evolves over time. New design based on ruins should therefore also embrace localised additive and subtractive growth. It is ambiguous, unexpected, multi-possible and unrefined. For example, the façade and spatial volumes of the building are full of bumps and dips, and this fragmented form may be compatible from the outset with later local additions and subtractions.
Adding and subtracting patchwork implies a state of architectural compatibility with partial dilapidation, as the ruins themselves are dilapidated. Patchwork also implies a state of compatibility with partial additions, such as the hanging of pipes and equipment, which does not necessarily affect the overall aesthetics. Patchwork represents a state of compatibility with partial cutting, where only through cutting can the inner strength of the material be revealed and also implies the compatibility with partial splicing, where the direct clash of different constructions is perhaps more dramatic. Lastly, it implies a state of compatibility with partial repair, where tinkering breaks down unnecessary precision and instead highlights the sense of authentic construction.
Insert construction.
In order to minimize human damage to the remains of the ruins, the working surface was kept to a minimum during the construction process. New steel materials and glass curtain walls were “inserted” into the ruins, mainly by means of lifting. During the insertion process, the preservation of traces of the ruins was given priority. The architects marked up the ruins both on the drawings and on-site, and repeatedly explained them on-site to ensure that the state of each ruin was preserved intact and that they were not disturbed or damaged by the construction process.
On the basis of structural testing and safety assessment, the original ruin structure was classified and treated using a wide range of structural strengthening and reuse techniques. The structural role of the original ruins was maximized on the basis of ensuring structural safety, but the new steel structure was separated from the original concrete beam and column structure. This “asymmetry” between the new and the old made the construction process more difficult and non-standardized.
Representation of handwork.
A great deal of attention was paid to the details of the construction process. In order to maintain a natural transition with the ruins of the original power plant, architects have deliberately preserved many traces of construction, rough, sectioned and repaired, avoiding unnecessary ageing which would create a certain ‘pseudo-authenticity’. These details create a subtle continuity of growth between the new building and the ruins themselves.
On the other hand, architects chose some concrete beams and columns and encouraged the workers to take the liberty to chisel the surface of them. This act did not affect the performance of the structure as a 5cm thickness of chiseling was reserved. Through partial manual interventions, architects wanted to create a sense of craftsmanship in industrial construction, giving the Shajing Village Hall a sort of ‘artificially enhanced ruin’ in places.
Historic perforated aluminum panel brick walls.
The east and west walls of the building had been removed and the architects wanted to somehow restore the original intent of the walls. Working with a metal fabricator in the village of Shajing, we laser-cut the texture of the brick walls and custom-made black perforated aluminum modules (standard size 1800×1200 CM each, with local variations). They are assembled together to form a huge ‘light-transmitting wall’. When dappled light passes through, it creates a moving effect that leads to the spirit world and recalls the traces of the old brick wall.
Adaptation to the local climate.
Shenzhen is located in a subtropical climate zone, which is hot, humid and rainy all year round. In order to improve the local microclimate of the Shajing Village Hall and regulate the temperature, as well as to provide an outdoor place for villagers and citizens to enjoy water place, the architects designed a set of landscape pools that surround the perimeter of the building. The reflections in the pools soften the heaviness of the ruins and make the whole building relaxing and enjoyable.
Another climate-responsive strategy is the addition of a number of gaps in the complete ruin block, such as internal balconies, viewing windows, outdoor terraces, semi-outdoor wrap-around corridors, etc. These gaps form a passive temperature regulation system that facilitates the introduction of natural ventilation and reduce the area and duration of air conditioning use, thus reducing the building’s energy consumption and carbon emissions.
All photographs are by Yu Bai.

