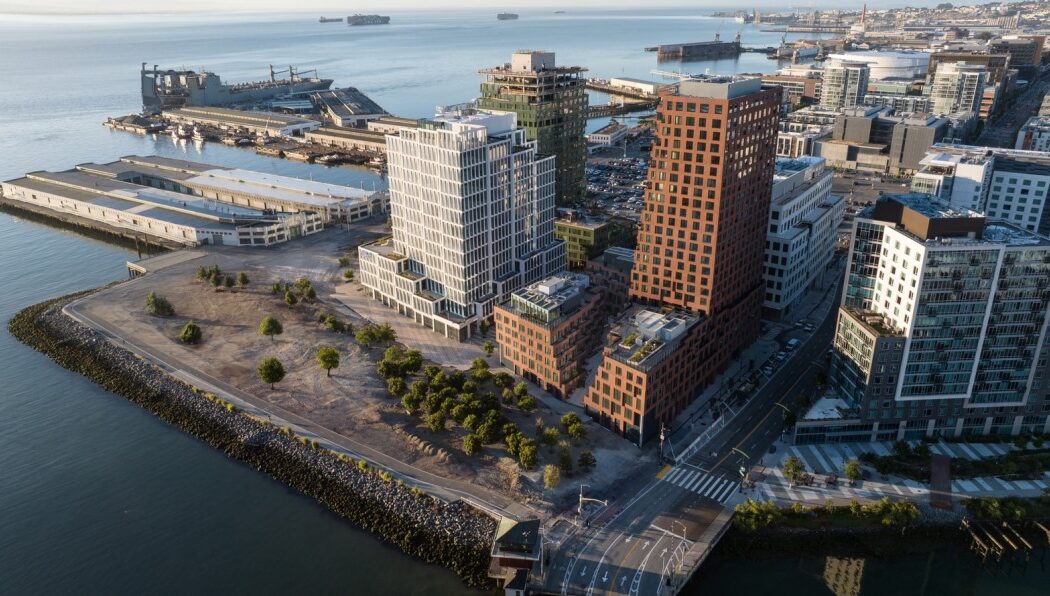Located opposite the Giants’ Oracle Park in San Francisco, California, a redevelopment project called The Canyon has transformed and revitalized a vast former wasteland of surface parking lots on the waterfront into a green new neighborhood.
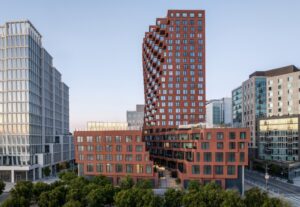 The Canyon is one of four buildings that form the first phase of this new Mission Rock neighborhood.
The Canyon is one of four buildings that form the first phase of this new Mission Rock neighborhood.
It’s being developed through a partnership of the San Francisco Giants, Tishman Speyer, and the Port of San Francisco.
Located on an 11-hectare (27.5 acre) site, these buildings were designed in a collaborative process in which four internationally renowned design firms—Studio Gang, Henning Larsen, WORKac, and MVRDV—worked simultaneously, creating distinct designs that work seamlessly together.
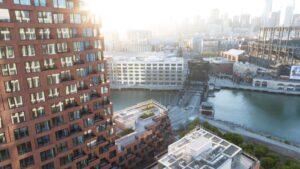 Positioned in the northwest corner of the neighborhood, The Canyon is the first building to welcome visitors crossing the Lefty O’Doul Bridge.
Positioned in the northwest corner of the neighborhood, The Canyon is the first building to welcome visitors crossing the Lefty O’Doul Bridge.
The building comprises a five-story plinth, topped by a 73-meter (240-foot) tower in the western corner of the plot, and will soon be fronted by China Basin Park, a waterfront park and cultural centerpiece for the community, enhancing public waterfront access and integrated with the more than 350-mile San Francisco Bay Trail.
Like all the buildings of the masterplan, the ground level of The Canyon hosts small-scale shops and restaurants that will help to establish a community feeling in the new neighborhood.
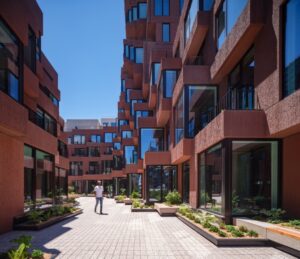 In the case of The Canyon, the ground floor is topped by two floors of offices, in turn capped by 283 apartments. Over a third of these apartments are available at below-market rates to middle-income residents.
In the case of The Canyon, the ground floor is topped by two floors of offices, in turn capped by 283 apartments. Over a third of these apartments are available at below-market rates to middle-income residents.
The redevelopment will have a positive impact on San Francisco’s housing crisis, with the 102 apartments suitable for a range of households subject to a lottery.
The Canyon is instantly recognizable thanks to its ruggedly textured red-brown façade. The design references Californian rock formations and features a landscaped public “canyon” that cuts diagonally through the building’s plinth, connecting to the offices and to shared amenities for residents.
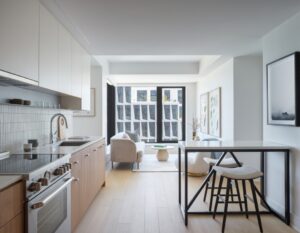 Providing a lush and lively space for both relaxing and working, the canyon also offers a shortcut from China Basin Park to the heart of the neighborhood. The walls of the canyon and of the eastern side of the tower are jagged with step-backs and overhangs giving the impression of steep rocky walls.
Providing a lush and lively space for both relaxing and working, the canyon also offers a shortcut from China Basin Park to the heart of the neighborhood. The walls of the canyon and of the eastern side of the tower are jagged with step-backs and overhangs giving the impression of steep rocky walls.
These have the added benefit of creating bay windows and balconies for 40 apartments, taking advantage of the city-skyline views over San Francisco Bay.
The roofs of the plinth are also landscaped with abundant native greenery, creating communal spaces for residents to relax, exercise, or meet friends.
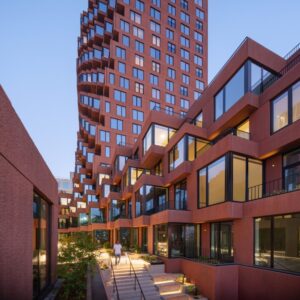 One benefit of the simultaneous design process for the master plan is that the four buildings share critical energy and water infrastructure. Based in the building designed by WORKac, for example, is a water recycling plant that will process black water from the whole neighborhood for reuse.
One benefit of the simultaneous design process for the master plan is that the four buildings share critical energy and water infrastructure. Based in the building designed by WORKac, for example, is a water recycling plant that will process black water from the whole neighborhood for reuse.
For its part, The Canyon hosts the key mechanical elements of an efficient district heating system, hidden away in parts of the ground floor and basement.
The proximity to the San Francisco Bay provides the site with the opportunity to utilize bay water for both cooling and heating of Mission Rock via a water exchange system. The system leads to a reduction of CO2 and lower water, sewer, and energy usage.
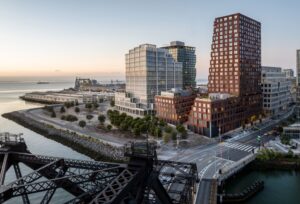 Further enhancing The Canyon’s sustainability, the building level has been raised by more than five feet to accommodate for the projected sea level rise.
Further enhancing The Canyon’s sustainability, the building level has been raised by more than five feet to accommodate for the projected sea level rise.
Lightweight glass fiber reinforced concrete (GFRC) was used for The Canyon’s façade panels which compare favorably to precast concrete.
With Caltrain and Muni Metro stations, ferries, regional buses, and connections to BART within walking or biking distance, these shared systems and interventions allow the neighborhood to significantly reduce its carbon emissions and it will become one of the exemplary projects for the area.
All photographs are by Jason O’Rear.

