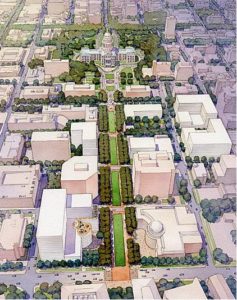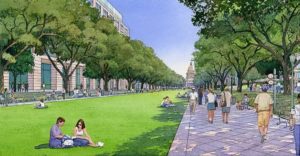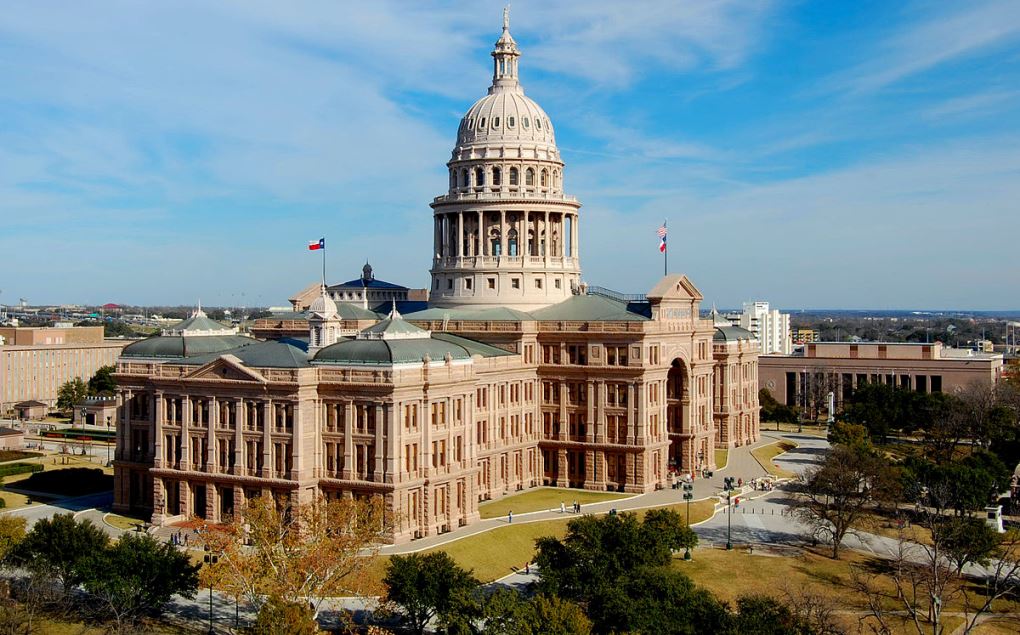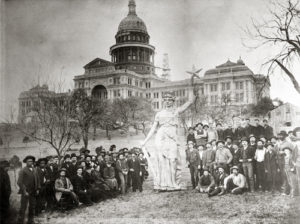The Texas State Capitol occupies 51.4 acres (20.8 ha) in downtown Austin. It contains the offices and chambers of both the Texas Legislature and the Office of the Governor.
Designed in 1881 by architect Elijah E. Myers, it was constructed from 1882 to 1888 under the direction of civil engineer Reuben Lindsay Walker. A $75 million underground extension was completed in 1993.
The building was added to the National Register of Historic Places in 1970 and recognized as a National Historic Landmark in 1986. It’s 302.64 feet (92.24 m) tall, making it the sixth-tallest state capitol in the U.S., one of several that are taller than the United States Capitol in Washington, DC.
In 2016, the $581 million Texas Capitol Complex Master Plan reimagined the Capitol Complex as a destination that celebrates the Capitol, and centralizes all state agencies.
Characterized by grand civic spaces, shaded pedestrian friendly streets, and connections to the surrounding community, the first phase of the master plan includes two new office buildings and five levels of underground parking, which will be the base of a new, pedestrian-oriented Texas Mall. This tree-lined promenade will be located on Congress Avenue between 16th Street and Martin Luther King Jr. Boulevard, and will serve as the northern gateway to the Capitol Complex with public green space for tourism, events, and festivals.
 Phase One of the 2016 Texas Capitol Complex Master Plan includes the construction of two new office buildings that will allow the consolidation of staff currently working in leased space. Consolidating staff has the potential to create operational efficiencies between and within agencies, provide visitors easier access to agency offices, and eliminate the cost of leased space for these offices.
Phase One of the 2016 Texas Capitol Complex Master Plan includes the construction of two new office buildings that will allow the consolidation of staff currently working in leased space. Consolidating staff has the potential to create operational efficiencies between and within agencies, provide visitors easier access to agency offices, and eliminate the cost of leased space for these offices.
Now, on November 8, 2017, Balfour Beatty was selected by the Texas Facilities Commission (TFC) as the construction manager-agent (CMA) for the first phase of the $581 million State of Texas Capitol Complex Master Plan. The project is divided into six packages: excavations, utility relocations, central utility plant tunnels, two new office buildings, a new underground parking garage, and the Texas mall.
In its role as CMA, Balfour Beatty will advise TFC on different facets of the construction process—planning, design, procurement, construction and commissioning—to provide standardized technical and management expertise on each of the six packages. This includes coordinating the contracting and procurement of design and construction firms, creating and managing scopes of work, setting and managing project schedules and budgets, and effectively optimizing the chosen design and construction firms’ skills and talents.
In addition, Balfour Beatty will advise on safety, technology, quality assurance and quality control related to the project. The implementation of these management activities turns the planning, design and construction process into one that maximizes TFC’s control over the entire project, adding predictability to the project from the start of programming to completion of construction.
 “Our team has helped shape downtown Austin’s inspiring skyline since early 2000 with landmark projects such as The Austonian, Northshore, The Independent, and over 500 tenant finish-out and renovation projects in the city’s central business district,” said Chris Davis, vice president and business unit leader for Balfour Beatty in Austin. “It is especially gratifying to be a part of shaping Texas history. The bold program for the State of Texas Capitol Complex Master Plan Phase One envisions a living symbol of independence and opportunity, two qualities synonymous with the Texan experience.”
“Our team has helped shape downtown Austin’s inspiring skyline since early 2000 with landmark projects such as The Austonian, Northshore, The Independent, and over 500 tenant finish-out and renovation projects in the city’s central business district,” said Chris Davis, vice president and business unit leader for Balfour Beatty in Austin. “It is especially gratifying to be a part of shaping Texas history. The bold program for the State of Texas Capitol Complex Master Plan Phase One envisions a living symbol of independence and opportunity, two qualities synonymous with the Texan experience.”
Since 2013, Balfour Beatty has worked extensively for TFC as a preferred contractor managing deferred maintenance in critical state office buildings, many located in the Capitol Complex. The company’s detailed knowledge of TFC operations, its relationship with key personnel, familiarity with TFC stakeholders, and expertise in constructability and operational excellence, uniquely positioned Balfour Beatty to stand with TFC in building the future of Texas.
Phase One of the State of Texas Capitol Master Plan includes two new office buildings and five levels of underground parking, which will be the base of a new, pedestrian-oriented Texas Mall. This tree-lined promenade will be located on Congress Avenue between 16th Street and Martin Luther King Jr. Boulevard, and will serve as the northern gateway to the Capitol Complex with public green space for tourism, events and festivals.
 The two new office buildings will allow the consolidation of state employees currently working in leased space. Consolidating staff has the potential to create operational efficiencies between and within agencies, provide visitors easier access to agency offices, and eliminate the cost of leased office space. With civic spaces, shaded pedestrian-friendly streets and connections to the surrounding community, the project’s Phase One will transform a three-block area north of the Texas State Capitol creating a visitor destination that celebrates the Capitol and centralizes all state agencies.
The two new office buildings will allow the consolidation of state employees currently working in leased space. Consolidating staff has the potential to create operational efficiencies between and within agencies, provide visitors easier access to agency offices, and eliminate the cost of leased office space. With civic spaces, shaded pedestrian-friendly streets and connections to the surrounding community, the project’s Phase One will transform a three-block area north of the Texas State Capitol creating a visitor destination that celebrates the Capitol and centralizes all state agencies.
The project kicked off in late September with an official groundbreaking. In attendance were TFC Executive Director Harvey Hilderbran; Texas General Land Commissioner George P. Bush; Texas State House of Representative members Jim Murphy, Charlie Geren and Donna Howard; Texas State Senator Kirk Watson; various state agency heads and members of the project team. The ceremonial event marked the implementation of Phase One of the State of Texas Capitol Complex Master Plan and the beginning of construction of the George H.W. Bush State Office Building.
State Senator Kirk Watson, a former mayor of Austin, called the project a significant transformation of a formerly lonely stretch of real estate into a primary pedestrian gathering space, and a greenway with new offices and a cultural venue worthy of the citizens of Texas.
Page was selected as the master architect and Cobb, Fendley & Associates was selected as the site services engineer. The relocation of state agencies and staff into the new buildings is estimated to begin in late 2021. Visit the State of Texas Capitol Complex Master Plan – Phase One website for details, updates, schedules and contact resources: www.tfc-ccp.com.
Balfour Beatty is an industry-leading provider of general contracting, at-risk construction management and design-build services for public and private sector clients across the United States. Performing heavy civil and vertical construction, the company is part of Balfour Beatty plc (LSE: BBY), a leading international infrastructure group that provides innovative and efficient infrastructure that underpins our daily lives, supports communities and enables economic growth.
Featured photo of Texas State Capitol in 2010 by LoneStarMike via Wikipedia.
All renderings courtesy of the Texas Facilities Commission.


