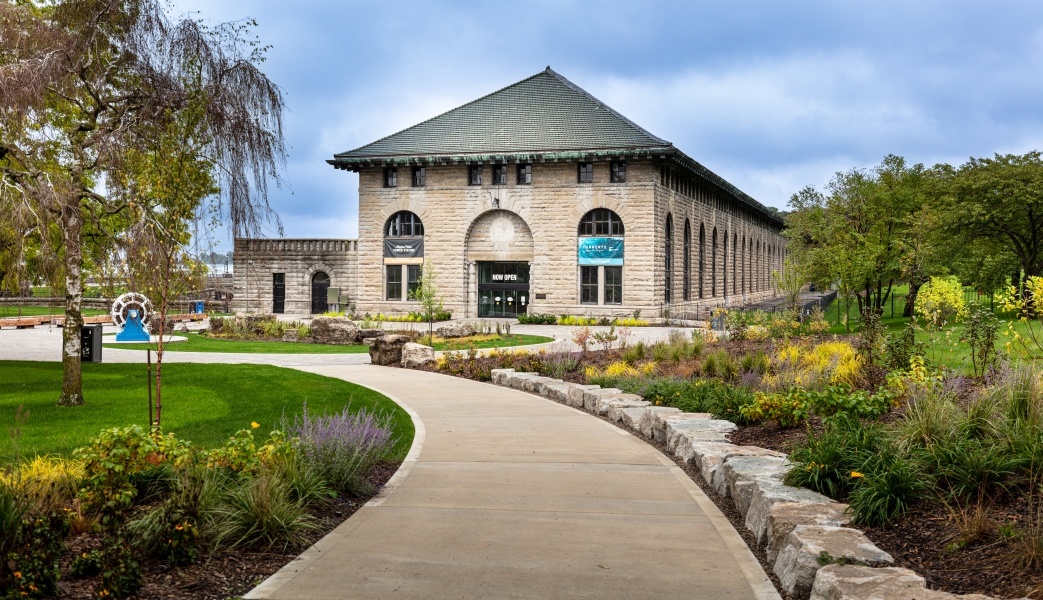Just as Niagara Falls is Canada’s most famous natural attraction, the 587-foot-long Niagara Parks Power Station (NPPS) symbolizes Canada’s contribution to the modern industrial era.

The Power Station Shop’s cash wrap restates the wave motif enunciated by the ticket desk in the adjoining generator hall. Photo credit: David Lasker Photography.
Financed by J.P. Morgan and other business titans who recognized the transformational impact of this power station, NPPS became the global model for the fledgling hydroelectric power industry.
Now the NPPS is poised to revitalize the economy of Niagara Falls once again.
As part of a team engaged by Niagara Parks across numerous industries, +VG Architects undertook—as Architect of Record—the adaptive reuse of the station into an educational and entertainment destination that brings the magic of electricity and its history alive.

An original control panel repurposed as an interactive exhibit. Photo credit: David Lasker Photography.
“Converting such a historic property, located at one of the world’s wonders, is a once-in-a-lifetime opportunity and a great honour,” said Paul Sapounzi, President and Managing Principal of +VG Architects. “And now, with renewable, carbon-zero power sources in the news, this building, the prototype for green energy generation, is more relevant than ever.”
“As the stewards of the last power station in the world of this size and vintage that’s completely intact, we wanted to maintain the building’s heritage, while developing Niagara Falls’ newest attraction,” said Kim Viney, Senior Director of Business Development at the Niagara Parks Commission. “This is a key monument in Canada’s cultural and economic history.”
The Building
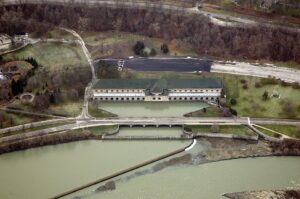 The NPPS complex consists of a gathering weir, an ice-screen barrier and outer forebay, inner forebay, generator hall, office administration block and control room, wheel pit, tailrace tunnel and the adjacent Niagara Parkway Bridge.
The NPPS complex consists of a gathering weir, an ice-screen barrier and outer forebay, inner forebay, generator hall, office administration block and control room, wheel pit, tailrace tunnel and the adjacent Niagara Parkway Bridge.
The generator hall is the major, defining space within the powerhouse. An imposing 587 feet (179 meters) long and 102 feet (31 meters) wide, it contains Westinghouse’s and Tesla’s 11 generators, a parallel row of breakers and a travelling overhead crane.
Adjoining the generator hall is the inner forebay, the area where water from the Niagara River was filtered by the fine ice rack to remove ice and debris before entering the penstocks, the massive pipes delivering water to the station’s turbines.
Scope of Work and Design Interventions
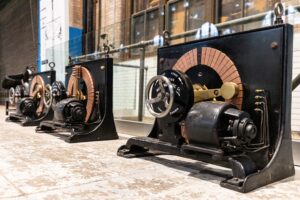
Westinghouse rheostat selector switches repurposed as exhibits in the generator hall. Photo credit: David Lasker Photography.
“Because of the powerhouse’s excellent condition, we focused our approach on stabilized conservation, instead of restoration or renovation, treating the building’s cumulative history and all its layers as a living document,” said Sapounzi.
The generator hall now showcases the station’s equipment and artifacts repurposed as interpretive installations and interactive exhibits. Here, +VG created a new entrance vestibule, ticket desk and washrooms.
The inner forebay still contains flowing Niagara water, coursing along the fine ice rack, as well as new retail and presentation areas. A new basement houses all-new HVAC, electrical, plumbing, drainage, ventilation and fire safety systems.
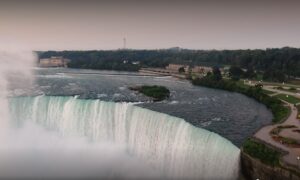 Lastly, beginning in July 2022, a new glass-walled elevator will descend 180 feet (55 meters) down through the power station’s vast underground passages to the wheel-pit floor, where a 2,200-foot-long (671-metre) tailrace tunnel with interpretive media installations will lead visitors to a portal and a new viewing platform that extends into the lower Niagara River at the base of Horseshoe Falls.
Lastly, beginning in July 2022, a new glass-walled elevator will descend 180 feet (55 meters) down through the power station’s vast underground passages to the wheel-pit floor, where a 2,200-foot-long (671-metre) tailrace tunnel with interpretive media installations will lead visitors to a portal and a new viewing platform that extends into the lower Niagara River at the base of Horseshoe Falls.
Building safety was paramount for an attraction that will host thousands. Fire-control measures include a new fire-alarm system, sprinklers throughout, one-hour horizontal and vertical fire separations between all floors and at new entrances and exits; new exit stairs at each end of the building for all floors and the roof; and protected corridors, refuge areas and additional escape routes.
An emergency standby generator, a mechanical ventilation system and a new municipal water line to ensure adequate emergency water flow were also added.
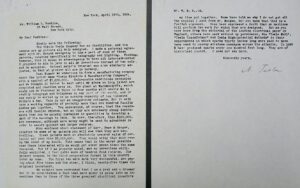
1904 letter from Nikola Tesla to power station financier William Rankine mentioning financiers J. P. Morgan and Colonel John Jacob Astor IV (who would die in the sinking of RMS Titanic in 1912).
“We are thrilled, and so proud of our new attraction,” added Ms. Viney.
“During the day, the building and its artifacts bring to life its history and breakthrough technology to show how electricity was generated here for 100 years. On weekends, children can attend workshops to explore their curiosity and creativity through science, technology, engineering and mathematics. At night, an exciting interactive sound-and-light show, Currents: Niagara’s Power Transformed, uses 3-D projections to immerse visitors in the path of a drop of water from Horseshoe Falls as it enters the station, travels through the turbines and is changed into electricity. We’ve put the magic and majesty of the falls back at the core of the visitor experience and are looking forward to hosting visitors from around the globe in the years to come,” she concluded.
Founded in 1972, +VG Architects is an award-winning architecture and interior design firm specializing in sophisticated, technically complex work and pioneering adaptive-reuse projects.
With offices in Brantford, Toronto and Ottawa, the firm is known for educational, heritage, institutional, cultural, residential, and recreational work throughout Ontario.
Unless otherwise credited, all photos are courtesy of Niagara Parks Commission.

