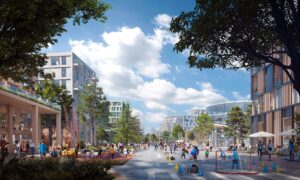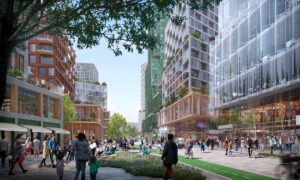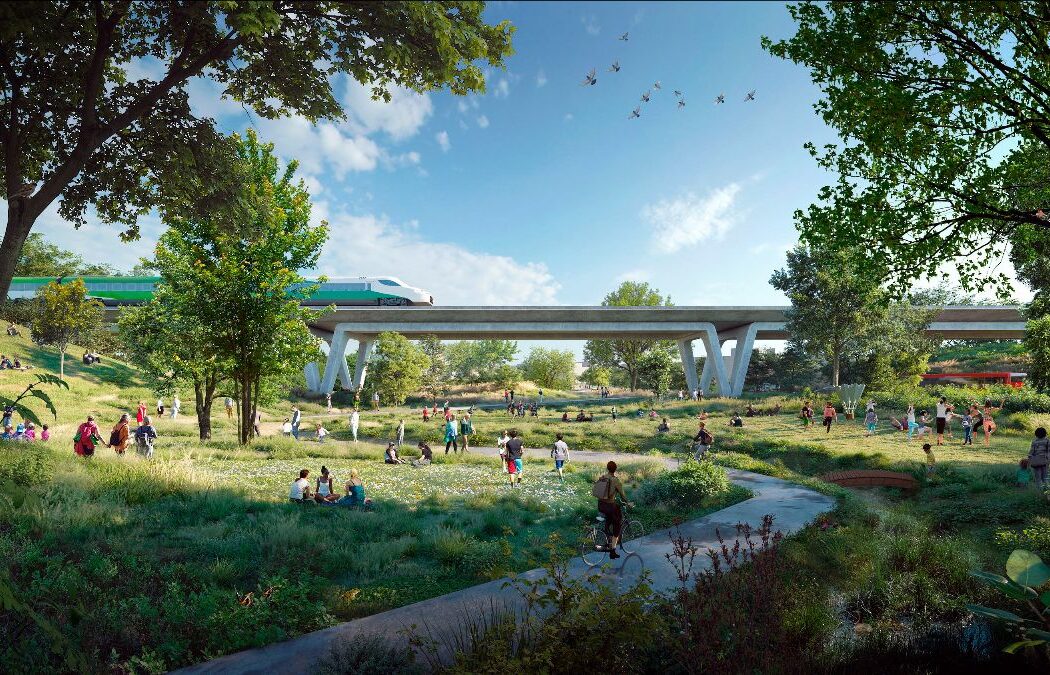On September 14, 2023 in Toronto, Ontario, Canada, the revitalization blueprint guiding the Downsview Framework Plan, one of the most significant city-building opportunities in North America, was awarded a 2023 Toronto Urban Design Award in the Vision and Masterplan category.
The Framework Plan encompasses 520 acres, comprising the 370-acre former Downsview Airport Lands, and portions of the former CFB Downsview, owned by Northcrest Developments and Canada Lands Company, respectively.
The Framework Plan is centered on a vision for low-carbon, inclusive, equitable and sustainable mixed-use neighborhoods.
 The plan also proposes the use of “blue-green infrastructure,” where parks, open spaces, streetscapes, and rooftops work together as an integrated nature-based stormwater management system, even during extreme storm events, while enhancing biodiversity across the site.
The plan also proposes the use of “blue-green infrastructure,” where parks, open spaces, streetscapes, and rooftops work together as an integrated nature-based stormwater management system, even during extreme storm events, while enhancing biodiversity across the site.
Furthermore, the Framework Plan leverages the existing high order transit in the area, including three subway stations and a GO station, and enhances further connectivity with new streets, rail crossings and active mobility corridors.
“The Framework Plan is the result of a forward-thinking, collaborative effort with the community, the city and our partners at Northcrest Developments that will make a positive impact locally and beyond. Together, we are charting a course towards more vibrant, thoughtful and resilient communities,” says Stéphan Déry, President and CEO at Canada Lands Company.
From the beginning, the public realm was envisioned as the central element inspired by and creating connections to the city’s ravine system and other surrounding open spaces, including the Downsview Park.
 “This award is a powerful acknowledgement of our commitment to a more sustainable, inclusive and brighter future – one that aspires to set a new benchmark in North America,” says Derek Goring, CEO at Northcrest Developments. “We’re grateful to the thousands of community members and stakeholders who have helped shape this Framework Plan and we look forward to our continued collaboration.”
“This award is a powerful acknowledgement of our commitment to a more sustainable, inclusive and brighter future – one that aspires to set a new benchmark in North America,” says Derek Goring, CEO at Northcrest Developments. “We’re grateful to the thousands of community members and stakeholders who have helped shape this Framework Plan and we look forward to our continued collaboration.”
Honoring the legacy of aerospace innovation, the Framework Plan retains and repurposes many of the existing industrial buildings to accommodate new uses. These and other mixed-use lands across the site will create thousands of new employment opportunities.
“In Downsview, we introduced a whole new hierarchy for how to design our cities. By putting nature first, we create a new way of living in Toronto centered on climate resilience, local identity, and strong community. We call this design approach ‘City Nature’, and we’re thrilled to see our collective vision for a greener and healthier future celebrated,” says Rasmus Astrup, Partner and Design Principal at SLA.
New homes for 80,000 residents will be designed in a comfortable form of primarily midrise buildings, creating neighborhoods with access to new facilities such as childcare, schools and community centers.
“The Downsview Framework Plan is a transformational opportunity for this part of the city, inspired by Toronto’s rich natural landscapes and reflecting the voices of its diverse communities. We’re proud to be part of a team that has developed a made-in-Toronto approach to sustainable development that puts people first,” says Emily Reisman, Partner of Urban Strategies Inc.
Spearheaded by the landowners, the Framework Plan has been designed by a world-class team of international and local architects, designers and planners that includes Henning Larsen, SLA, KPMB and Urban Strategies Inc.
All images courtesy of Northcrest Developments.

