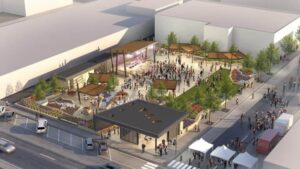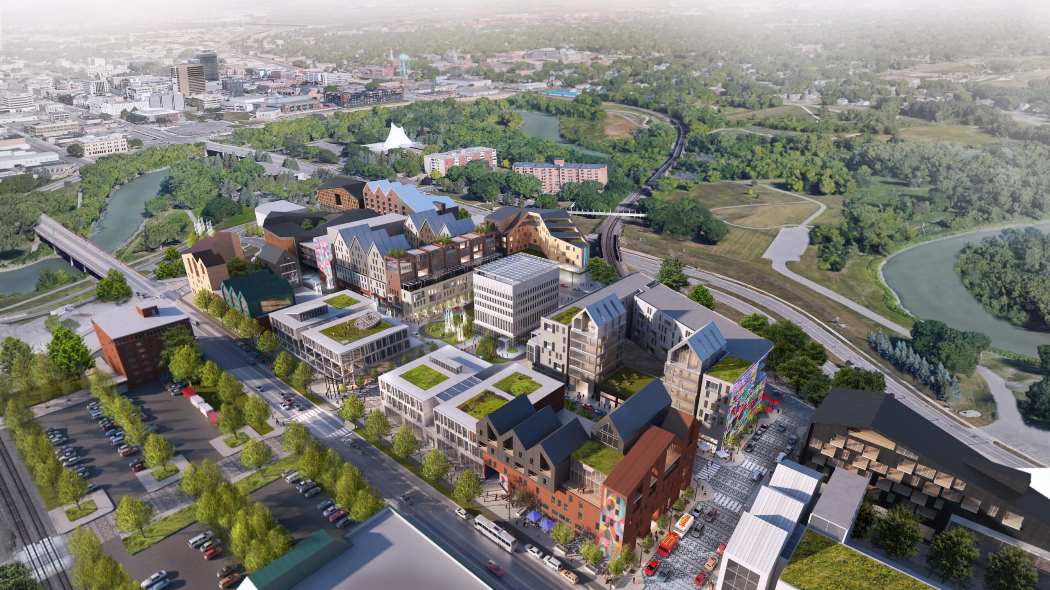The city of Moorhread, Minnesota has long envied the relative prosperity of its larger, more famous neighbor across the river: Fargo, North Dakota.
Now, revitalization is coming to downtown Moorhead.
Spanning nine city blocks, the Downtown Moorhead Development project will transform the current site of the Moorhead Center Mall, which is essential to the future growth and diversification of the city.
The vision is to create a place where people come together.
By creating an area of mixed-use housing and retail, the site will re-establish key streets and strengthen the connection to the river.
The architecture will be vertical and compact with integrated parking, while also featuring a large, central plaza that will serve as an outdoor entertainment hub for all-ages.
The Downtown Moorhead Development will create a cultural destination connected to established museums and offer new opportunities for art, education, and architecture from around the world.
 On May 10, 2023, the Moorhead City Council awarded a contract for architectural and engineering services to JLG Architects, who developed a winning rendering for the 2022 Yes! 56560 campaign for a city sales tax to fund the new downtown community center and regional library.
On May 10, 2023, the Moorhead City Council awarded a contract for architectural and engineering services to JLG Architects, who developed a winning rendering for the 2022 Yes! 56560 campaign for a city sales tax to fund the new downtown community center and regional library.
Work is set to begin on the design phase of Moorhead’s new downtown community center and regional library, now that the Moorhead City Council has awarded a contract for its architectural design and engineering.
A $3.5 million contract with JLG Architects and Miller Hull was approved unanimously at the council’s regular meeting.
The firm headed by Rob Remark was chosen from an initial field of eight that received RFQs – requests for qualifications – in February.
JLG and YHR of Moorhead were selected to submit proposals, with JLG receiving a unanimous recommendation from the city’s design review team.
According to community development director Kristie Leshovsky, the first of three phases, pre-design, will begin immediately and extend for the next two months.
The firm is planning a series of public input sessions to gather ideas and requests from all corners of the community, including eight workshops with stakeholders. Online polling is also planned.
“We got a lot of input from the community during the ‘Yes 56560’ campaign leading up to the vote in November,” Remark told the council.
Some 58 presentations were conducted by the Yes!56560 committee during the lead-up to the vote. Those sessions led to approval of the half-cent sales tax by a margin of 64%. It went into effect in April and is expected to raise $31.5 million for the facility over the next 22 years,
“We will be listening to more voices now to reflect and validate what we have been hearing – what should be included, and why,” the architect added. “Now is the time for input. Now – not three months from now.”
Design concepts are expected to be ready by fall, leading to the launch of construction in 2024. The center will occupy the southwest corner of the acreage where the Center Mall now stands.
Mayor Shelly Carlson has predicted the community center will become the “community living room,” bringing together library services, meeting areas, an indoor playground for children, a walking track and opportunities for add-on amenities such as an area where makers and other small businesses could incubate.
She has also cited the proposed facility as a catalyst for other downtown redevelopment plans.
The city contract includes $100,00 for the initial programming and pre-design phase; $2.4 million for construction design and administration; and $1 million in so-called supplemental services, including everything from furniture design and procurement and library collection planning and design to HVAC, internet technology and audio visual systems; security; indoor play space design and food service design.
Leshovsky noted that these “have a high probability of being in the final design.”
Renderings courtesy of JLG Architects.

