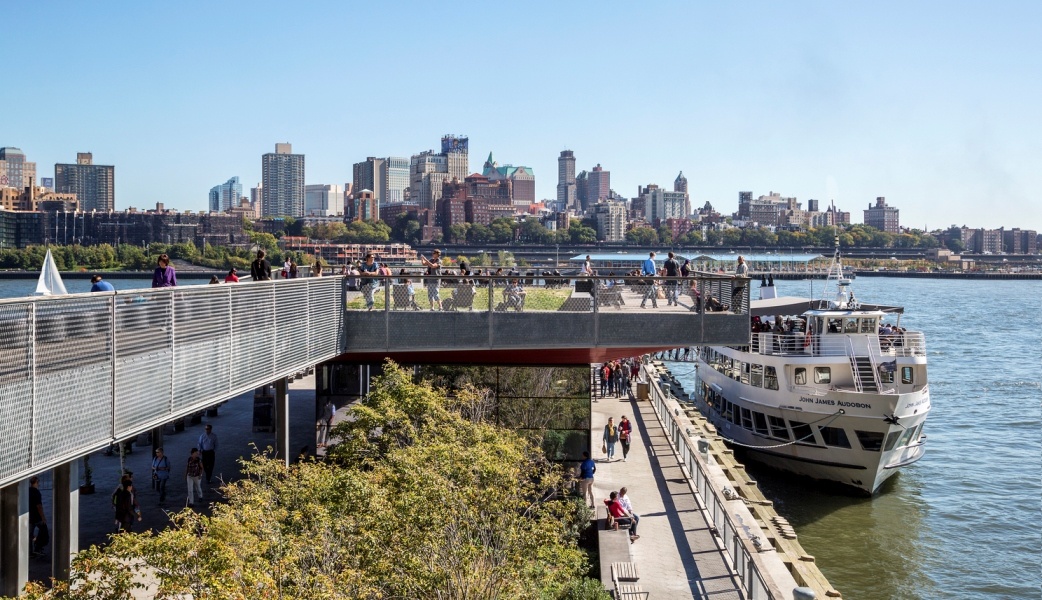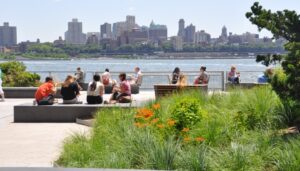Ever since Hurricane Sandy, all of the the waterfront areas of New York City have come under great scrutiny.
Most need to be revitalized. This often means reconnecting them to their neighborhoods, in order to rectify decades of bad urban planning that served automobiles at the expense of humans and nature.
All need to be made more resilient to the ravages of the climate crisis.
Se, the question faced by New York City—and most coastal cities worldwide—is: how do we revitalize in a resilient manner?
Fortunately, as documented in the 2020 book, RECONOMICS: The Path To Resilient Prosperity, revitalization and resilience can and should go hand in hand, since both are usually predicated on the same three types of activities: repurposing, renewing and reconnecting.
Design firm SHoP Architects has been involved in a lot of these projects.
Here’s what the designers at SHoP Architects say about their work on the East River:
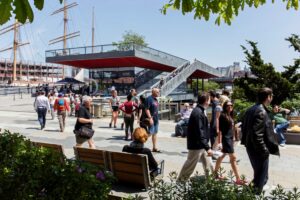 Since 2004, we have designed and delivered a suite of related projects that together serve to reclaim and reinvigorate a long-neglected stretch of Lower Manhattan riverfront.
Since 2004, we have designed and delivered a suite of related projects that together serve to reclaim and reinvigorate a long-neglected stretch of Lower Manhattan riverfront.
Extending from the Financial District through the historic South Street Seaport to the historically underserved neighborhoods of the Lower East Side, our work on the East River includes new parks, several active-use recreation piers, neighborhood services such as play areas and dog runs, integrated bikeways, and designated structures for retail, dining, and entertainment at every scale.
Throughout the project, from the master plan to the smallest architectural detail, we have engaged closely and concertedly with a vast range of community groups, stakeholders, and government entities. The result is a robust new civic amenity, embraced and enjoyed by visitors and residents alike.
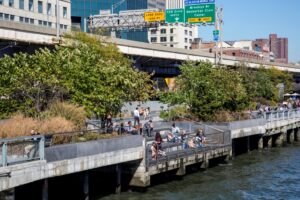 Taking cues from New York City’s 19th-century tradition of two-story recreation piers, Pier 15 is a center of activity for visitors and residents of the surrounding neighborhoods.
Taking cues from New York City’s 19th-century tradition of two-story recreation piers, Pier 15 is a center of activity for visitors and residents of the surrounding neighborhoods.
A planted open space is elevated to a second level, restoring views of the waterfront that have not been seen in generations.
The second level also frees space below for a café, a maritime education center, a shaded promenade, and a “lookout” that steps down to the water—allowing Pier 15 to function as both a public park and a working pier.
With its industrial past and its commercial present—as well as its proximity to the soaring steel structure of the elevated FDR Drive—this project could not be rooted in the picturesque English tradition that is prevalent in parks throughout New York City.
Instead, we worked to imagine and create a new type of recreation space for the city: proudly urban and celebrating its time and place.
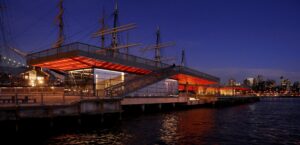 The space beneath the highway is optimized and enlivened with suitable programming.
The space beneath the highway is optimized and enlivened with suitable programming.
A restaurant occupies a purpose-built pavilion, celebrating its proximity to the elevated structure through the details and materiality of its construction.
The entrance is built around an unembellished steel column.
Photographs are by Magda Biernat.

