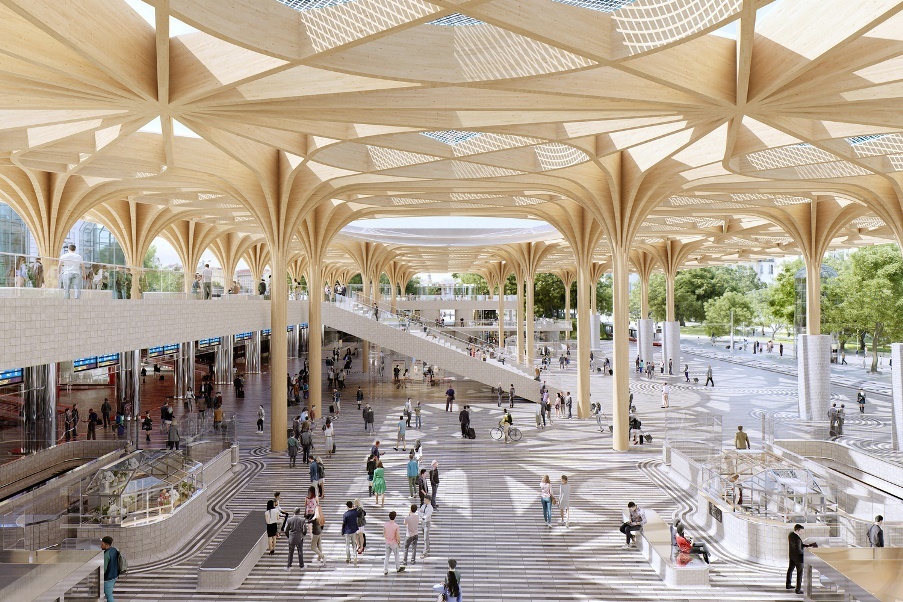On November 27, 2023, the global architectural firm, Henning Larsen, announced that they had won the competition to revitalize and transform the historic Prague Central Station in the center of Prague, Czech Republic (Czechia).
Rebuilding the historic main train station, called Nový hlavák, will reconnect the station and terminal hall with Vrchlického Sady Park to create a welcoming gateway to Prague.
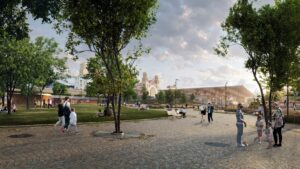 Redefining the city’s landscape and propelling its vision to becoming a more sustainable, livable place, the design champions low-emission mobility options, adaptive reuse and timber construction.
Redefining the city’s landscape and propelling its vision to becoming a more sustainable, livable place, the design champions low-emission mobility options, adaptive reuse and timber construction.
Driven by the introduction of a new tram line and anticipated 200% increase in the number of visitors, the new future mobility hub signifies a transformative milestone in Prague’s urban redevelopment. Seamlessly connecting three transit hubs into one unified and inviting destination with optimized pedestrian flows.
The new station prioritizes low-emission transport and micro-mobility, making public transit and travel by foot and bike the most desirable mode of transport. The station will connect to the city’s planned bike network with easy bicycle access and parking, supporting Prague’s ambitions to lower the city’s carbon emissions.
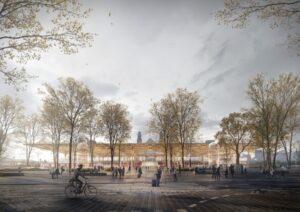 Breaking down the borders of the complex, former station, Nový Hlavák is a dynamic space that welcomes visitors to the city and invites them to take a pause in the station or the heritage of the surrounding park with its ancient trees.
Breaking down the borders of the complex, former station, Nový Hlavák is a dynamic space that welcomes visitors to the city and invites them to take a pause in the station or the heritage of the surrounding park with its ancient trees.
Celebrating the architectural heritage of Prague’s central station and its historic surroundings, Nový Hlavák will preserve and transform the Hlavni Nadrazi station.
The Hlavni Nadrazi terminal hall’s iconic design elements will be preserved, reimagined and extended to accommodate the increase in capacity. The terminal’s striped paved flooring and iconic curved design elements will remain, paying homage to Hlavni Nadrazi’s original playfulness and unique modernist architecture.
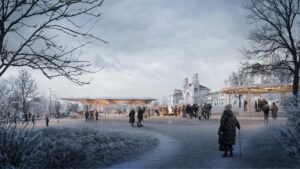 “Our vision for Nový hlavák extends beyond the traditional concept of a station. We aspire to create a space that embeds itself in the fabric of people’s lives, leaving them with lasting memories. The journey through Nový hlavák is designed to evoke traditional station sentiments, a nostalgic and familiar experience that transforms the act of passing through the station into a truly fantastic moment,” said Jacob Kurek, Global Market Director at Henning Larsen.
“Our vision for Nový hlavák extends beyond the traditional concept of a station. We aspire to create a space that embeds itself in the fabric of people’s lives, leaving them with lasting memories. The journey through Nový hlavák is designed to evoke traditional station sentiments, a nostalgic and familiar experience that transforms the act of passing through the station into a truly fantastic moment,” said Jacob Kurek, Global Market Director at Henning Larsen.
“Our commitment goes beyond creating a structure for transportation; it’s about enhancing daily experiences. Nový hlavák is meticulously designed for super-efficient functionality, ensuring seamless mobility for everyone. The station aims to redefine the very idea of what a daily commute can be, making it not just a journey but an experience that adds value to people’s lives,” he added.
On arrival at Nový Hlavák from the city center visitors are greeted by the park and a bustling pavilion that acts as a gateway to the Fantova Building, creating a lively destination to pass through and explore.
Central to the design is a large, open-roof timber canopy, unifying the surrounding park, central station, and communal transport center. To host a new tram stop and city transport plan, the glulam roof will be lifted 13.8m above the terminal floor replacing the existing steel girder and parking deck.
The structure will feature lightweight ETFE roof cladding and allow for improved views of the park, the Fantova Building and surrounding skyline, easing pedestrian flow and safety, and inviting people to enjoy the space.
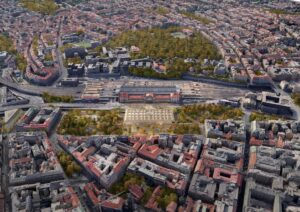 “More than a transit hub, Nový hlavák is conceived as an extended living room—a vibrant space within a green park adorned with a timber roof. It’s not merely a place to pass through; it’s a destination, a meeting point for individuals and communities. We envision Nový hlavák as a place where people gather, linger, and make meaningful connections—a truly inclusive and inviting urban oasis within the heart of Prague,” says Greta Tiedje, Associate Design Director at Henning Larsen.
“More than a transit hub, Nový hlavák is conceived as an extended living room—a vibrant space within a green park adorned with a timber roof. It’s not merely a place to pass through; it’s a destination, a meeting point for individuals and communities. We envision Nový hlavák as a place where people gather, linger, and make meaningful connections—a truly inclusive and inviting urban oasis within the heart of Prague,” says Greta Tiedje, Associate Design Director at Henning Larsen.
The terminal hall features an improved layout implementing intuitive wayfinding for visitors with ample daylight and direct visual connections to all surrounding areas. The design prioritizes climate comfort and the roofed station plaza. Safety is an integral part of the design, covering user well-being, traffic management, and crisis scenarios.
The Vrchlického sady Park will be revitalized, divided into cultural zone, activity zone and the central arrival plaza, creating areas for Christmas markets, a quick commute, or an afternoon picnic providing easy and direct access to the station.
Preserving the historic identity of the park and reflecting it in the new design is key to its success, an abundance of native vegetation will be planted and existing historic trees preserved.
The landscape will incorporate stormwater management and mitigate the heat island effect.
All renderings are courtesy of Henning Larsen.

