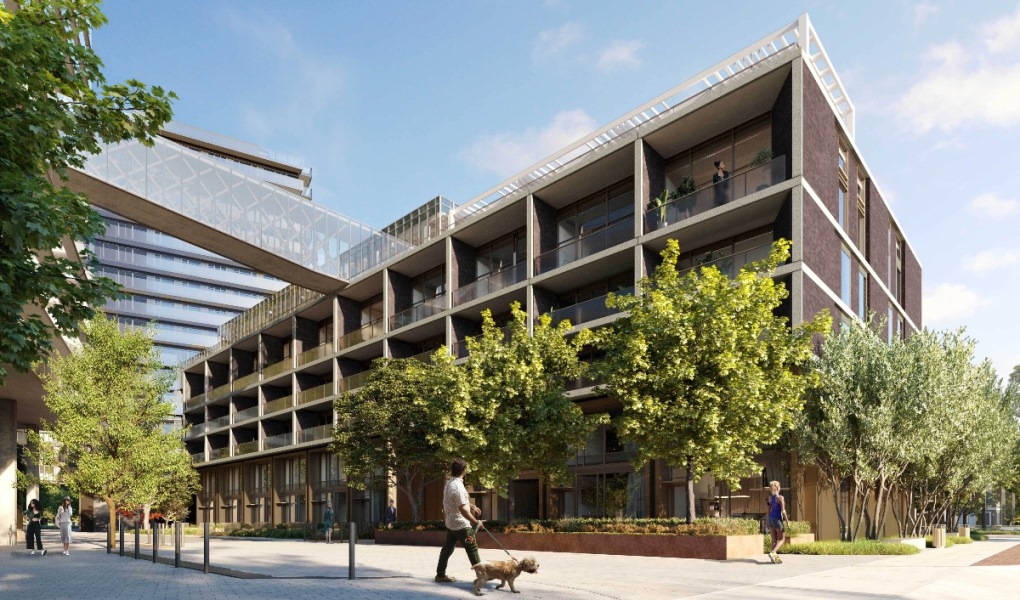Way back in Issue #51 of REVITALIZATION, we reported on the impending redevelopment and revitalization of Mississauga, Ontario‘s industrial waterfront, known as Port Credit.
Set along the shores of Lake Ontario, Port Credit has a long and rich history as an important trading post since 1720, with a prime location on the waterfront that became a catalyst for Mississauga’s “Village on the Lake”.
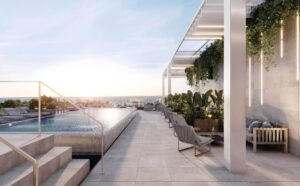 In more recent decades, Mississauga earned a reputation as the best-managed (fiscally) and worst-planned (physically) city in Canada. I (Storm Cunningham) keynoted a conference there about 15 years ago, and found the area around the convention center almost completely unwalkable.
In more recent decades, Mississauga earned a reputation as the best-managed (fiscally) and worst-planned (physically) city in Canada. I (Storm Cunningham) keynoted a conference there about 15 years ago, and found the area around the convention center almost completely unwalkable.
What they’ve been accomplishing on their waterfront is going a long way towards fixing the second part of that reputation.
Over the years, the contaminated former industrial area of Port Credit has been remediated, revitalized and reimagined into an enjoyable and vibrant neighborhood with an array of small businesses, a lively restaurant and music scene, and a plethora of outdoor recreation opportunities.
Throughout the warmer months, boats dot the shoreline as far as the eye can see, joggers and bikes tie into a very active trail network, and families, couples, and children come together to enjoy the beautiful surrounding parks.
The evolution of Port Credit’s shores continues through this major revitalization with the creation of the award-winning 72-acre master-planned Brightwater community, a collaboration among the Port Credit West Village Partners, a consortium comprising Kilmer Group, DiamondCorp, Dream Unlimited and FRAM + Slokker.
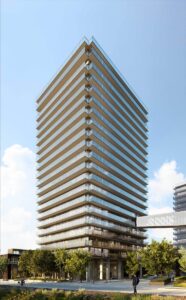 Now, on June 9, 2022, Bridge House, the newest phase of the community continues this transformation with three buildings connected by glass bridges designed to highlight and enhance Port Credit’s connections to the waterfront and the retail amenities flanked by the Village Square. Thoughtful architecture by Toronto-based firm architectsAlliance considered the way we all naturally crave connection, with a site plan carefully laid out to build community.
Now, on June 9, 2022, Bridge House, the newest phase of the community continues this transformation with three buildings connected by glass bridges designed to highlight and enhance Port Credit’s connections to the waterfront and the retail amenities flanked by the Village Square. Thoughtful architecture by Toronto-based firm architectsAlliance considered the way we all naturally crave connection, with a site plan carefully laid out to build community.
“Inspired by the history and legacy of Port Credit as an important trading post town, we wanted this next phase to be a testament to the social connectivity found in Port Credit’s waterfront village. Our intention with Bridge House is to provide as many social and physical connections between the waterfront and the vibrant retail village through the building’s design and prioritize opportunities for residents to meet and interact with their neighbours,” says Christina Giannone, Vice-President, Planning and Development, Port Credit West Village Partners.
Designed by architectsAlliance, Bridge House at Brightwater consists of three buildings – Bridge House North, Bridge House South and Bridge House East, with two main towers standing at 15-storeys and 19-storys. The project culminates in the hotel-inspired amenity deck located on the 6th floor of Bridge House East with a rooftop swim spa with lounge seating, barbecue and dining areas overlooking the vibrant promenade and park, towards Lake Ontario.
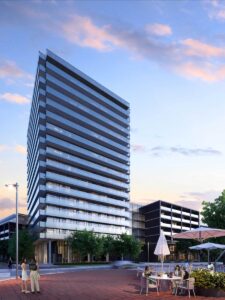 Connected by two striking pedestrian bridges, residents from each tower will be able to access this shared amenity space which will also offer a sauna, fitness centre with stretch room, and co-working space.
Connected by two striking pedestrian bridges, residents from each tower will be able to access this shared amenity space which will also offer a sauna, fitness centre with stretch room, and co-working space.
Bridge House’s design intentionally places the building around a large, landscaped courtyard with stretches of green space and trees, and a variety of seating and different activations. Open sightlines throughout the block and cutaways up the tower facades replicate the sentiment of a ship’s bridge where views are provided from every angle. On the south side, residents can connect easily to a pedestrian mews to walk north to the Village Square or head south to the waterfront, all just steps away from their door. An additional east-west pedestrian connection weaves through the site, leading to a new city park space.
“Bridge House is very much rooted in the idea of creating a community where neighbours will have chance encounters,” says Helen Tran, an Associate at architectsAlliance. “Walking through the block with its open spaces, new courtyard, and careful tower placement, residents will feel welcomed and stumble upon serendipitous moments like seeing their neighbours doing yoga, children running and playing, and people walking to do their errands or go to work.”
Slender and elegant, Bridge House’s towers are cladded in glass, with the site located at equal distance between the bustling Main Street and the waterfront. Frosted balconies with transparent cutaways at the corners, contribute to the elegant detail of the towers. Themes of water and the area’s history are seen throughout the material palette. Podiums feature masonry exploring the sense of touch and incorporating the site’s former use as a brickyard, whereas the towers emphasize the water with themes of reflection and light. Stunning lobbies strengthen the connection between the indoors and outdoors, open and welcoming for residents and neighbors.
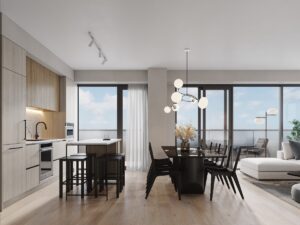 Interiors by Truong Ly Design, who has been behind all of Brightwater’s interior design to date, continue to emphasize light, airy and natural aesthetics with a serene and coastal vibe. The resident experience is carried through even the most unexpected spaces. For instance, when heading across the glass bridges to the amenity deck, residents will enter a floating garden element in the stunning co-working space. With the hallway clad in mirror and glass, an open concept floorplan is augmented by bringing the outside in and a wood ceiling that emulates the look of waves for an elemental atmosphere.
Interiors by Truong Ly Design, who has been behind all of Brightwater’s interior design to date, continue to emphasize light, airy and natural aesthetics with a serene and coastal vibe. The resident experience is carried through even the most unexpected spaces. For instance, when heading across the glass bridges to the amenity deck, residents will enter a floating garden element in the stunning co-working space. With the hallway clad in mirror and glass, an open concept floorplan is augmented by bringing the outside in and a wood ceiling that emulates the look of waves for an elemental atmosphere.
“We saw the opportunity to tell a unique story with the garden-inspired co-working space rather than a more traditional architectural expression,” says Truong Ly of Truong Ly Design. “This spirit is carried throughout Bridge House, as we continue the holistic Brightwater story and explore a contemporary, modern and clean design aesthetic as the project transitions towards the water with an elemental execution of water, plant, and wood.”
The suite mix includes Studios, 1-bedrooms, 1-bedrooms plus dens, 2-bedroom units, and 2-bedroom plus den units. Units are also designed in both condominium flats as well as townhouse-style. Nearly every suite has a balcony, with many suites offering waterfront and park views.
All images courtesy of Port Credit West Village Partners.

